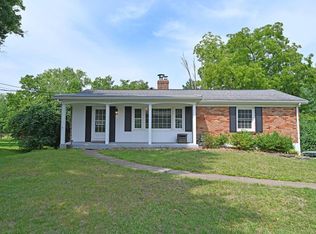Sold for $775,000
$775,000
3982 Hopper Hill Rd, Cincinnati, OH 45255
6beds
3,652sqft
Single Family Residence
Built in 1958
4.39 Acres Lot
$792,400 Zestimate®
$212/sqft
$2,758 Estimated rent
Home value
$792,400
$713,000 - $880,000
$2,758/mo
Zestimate® history
Loading...
Owner options
Explore your selling options
What's special
A private oasis within 1/4 mile of shopping! Gorgeous 4.39 acres includes a large ranch home with 5 garage spaces and 1 carport. Two garage spaces will fit motor homes! The 3 car garage is heated and has AC. At least 9 regular size cars will fit in garages. Mother in law suite in basement, huge family room with motorized sunlight shades, gas fireplace, owner suite with walkout to covered patio and hot tub! Don't miss this one! 3000 s/f of garage.
Zillow last checked: 8 hours ago
Listing updated: October 11, 2023 at 04:49pm
Listed by:
Catie S. VanDerVelde 513-477-3263,
Huff Realty 513-474-3500
Bought with:
Eleanor D Kowalchik, 2001021902
Keller Williams Pinnacle Group
Emily Kowalchik, 2020000680
Keller Williams Pinnacle Group
Source: Cincy MLS,MLS#: 1772000 Originating MLS: Cincinnati Area Multiple Listing Service
Originating MLS: Cincinnati Area Multiple Listing Service

Facts & features
Interior
Bedrooms & bathrooms
- Bedrooms: 6
- Bathrooms: 4
- Full bathrooms: 4
Primary bedroom
- Features: Bath Adjoins, Walk-In Closet(s), Walkout, Wall-to-Wall Carpet
- Level: First
- Area: 304
- Dimensions: 19 x 16
Bedroom 2
- Level: First
- Area: 143
- Dimensions: 13 x 11
Bedroom 3
- Level: First
- Area: 132
- Dimensions: 12 x 11
Bedroom 4
- Level: First
- Area: 132
- Dimensions: 12 x 11
Bedroom 5
- Level: First
- Area: 160
- Dimensions: 16 x 10
Primary bathroom
- Features: Bidet, Shower, Tile Floor, Jetted Tub
Bathroom 1
- Features: Full
- Level: First
Bathroom 2
- Features: Full
- Level: First
Bathroom 3
- Features: Full
- Level: First
Bathroom 4
- Features: Full
- Level: Basement
Dining room
- Features: Fireplace, Other
- Level: First
- Area: 200
- Dimensions: 10 x 20
Family room
- Features: Wall-to-Wall Carpet
- Area: 0
- Dimensions: 0 x 0
Great room
- Features: Fireplace, Skylight, Wall-to-Wall Carpet
- Level: First
- Area: 870
- Dimensions: 30 x 29
Kitchen
- Features: Counter Bar, Eat-in Kitchen, Galley, Pantry, Tile Floor
- Area: 210
- Dimensions: 21 x 10
Living room
- Features: Fireplace, Wall-to-Wall Carpet
- Area: 276
- Dimensions: 23 x 12
Office
- Features: Wall-to-Wall Carpet
- Level: Lower
- Area: 144
- Dimensions: 12 x 12
Heating
- Forced Air, Gas
Cooling
- Central Air
Appliances
- Included: Dishwasher, Dryer, Disposal, Gas Cooktop, Microwave, Oven/Range, Refrigerator, Trash Compactor, Washer, Water Softener, Gas Water Heater, Instant Hot Water
Features
- High Ceilings, Cathedral Ceiling(s), Vaulted Ceiling(s), Ceiling Fan(s), Recessed Lighting
- Windows: Skylight(s)
- Basement: Partial,Partially Finished,Walk-Out Access,WW Carpet
- Number of fireplaces: 2
- Fireplace features: Brick, Gas, Dining Room, Great Room, Living Room
Interior area
- Total structure area: 3,652
- Total interior livable area: 3,652 sqft
Property
Parking
- Total spaces: 7
- Parking features: Driveway, Off Street, Garage Door Opener
- Attached garage spaces: 7
- Has uncovered spaces: Yes
Features
- Levels: One
- Stories: 1
- Patio & porch: Covered Deck/Patio, Deck, Porch
- Has spa: Yes
- Spa features: Hot Tub
- Has view: Yes
- View description: Trees/Woods
Lot
- Size: 4.39 Acres
- Features: 1 to 4.9 Acres, Consider Divide, Zoning/Deed Restri, Flood Plain
- Topography: Cleared,Rolling,Stream/Creek
Details
- Parcel number: 413216B136
- Zoning description: Residential
- Other equipment: Backup Generator, Intercom, Sump Pump
Construction
Type & style
- Home type: SingleFamily
- Architectural style: Ranch
- Property subtype: Single Family Residence
Materials
- Brick
- Foundation: Concrete Perimeter
- Roof: Shingle
Condition
- New construction: No
- Year built: 1958
Utilities & green energy
- Gas: Natural
- Sewer: Public Sewer
- Water: Public
- Utilities for property: Cable Connected
Community & neighborhood
Security
- Security features: Smoke Alarm
Location
- Region: Cincinnati
- Subdivision: Hopper Hill
HOA & financial
HOA
- Has HOA: No
Other
Other facts
- Listing terms: No Special Financing,Cash
Price history
| Date | Event | Price |
|---|---|---|
| 7/27/2023 | Sold | $775,000-3.1%$212/sqft |
Source: | ||
| 6/20/2023 | Pending sale | $799,900$219/sqft |
Source: | ||
| 5/30/2023 | Price change | $799,900-3.5%$219/sqft |
Source: | ||
| 5/19/2023 | Listed for sale | $829,000+252.9%$227/sqft |
Source: | ||
| 7/31/2000 | Sold | $234,900$64/sqft |
Source: Public Record Report a problem | ||
Public tax history
| Year | Property taxes | Tax assessment |
|---|---|---|
| 2024 | $9,278 +5.1% | $183,480 |
| 2023 | $8,829 +9.2% | $183,480 +24.7% |
| 2022 | $8,082 -0.4% | $147,080 |
Find assessor info on the county website
Neighborhood: 45255
Nearby schools
GreatSchools rating
- 5/10Withamsville-Tobasco Elementary SchoolGrades: K-5Distance: 1.1 mi
- 5/10West Clermont Middle SchoolGrades: 6-8Distance: 4.1 mi
- 6/10West Clermont High SchoolGrades: 9-12Distance: 3.2 mi
Get a cash offer in 3 minutes
Find out how much your home could sell for in as little as 3 minutes with a no-obligation cash offer.
Estimated market value$792,400
Get a cash offer in 3 minutes
Find out how much your home could sell for in as little as 3 minutes with a no-obligation cash offer.
Estimated market value
$792,400
