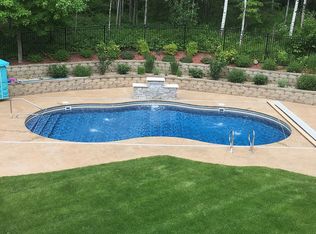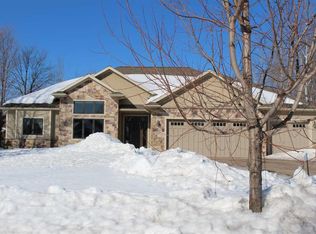Sold for $699,900 on 02/07/25
$699,900
3982 Hidden Creek Ave, Hermantown, MN 55811
4beds
3,182sqft
Single Family Residence
Built in 2007
0.57 Acres Lot
$732,300 Zestimate®
$220/sqft
$4,027 Estimated rent
Home value
$732,300
$637,000 - $842,000
$4,027/mo
Zestimate® history
Loading...
Owner options
Explore your selling options
What's special
Nestled on a quiet Cul De Sac in Hermantown, this move-in ready 4 bedroom, 4 bath with a 3-car heated garage becomes your forever home! What an awesome location for all, and. a perfect floor plan for your family & friends! Walk into an open floor plan on the main with sparkling kitchen, comfortable living & dining room & everyday gathering spaces! With new carpet, a gas fireplace & updated kitchen... this level shines! Ascend to that "hard to find" upper level, with 3 bedrooms on one level where kids can play, the laundry is within reach, and everyone is close to one another! Revel in a sumptuous primary suite that includes a soaking tub, his/her closets and walk in shower...wake up and come home to your own oasis! A bonus lower-level Rec Room is set up for FUN! Enjoy another gas fireplace, an additional bedroom/bath for those guests and sleepovers! This level provides room for games, gatherings and exercise! Enjoy a new roof as of 11/15/2024. Private Yard, Ponds, Greenspace, Convenience to Schools, the YMCA, the Mall area, the Hockey Rink... the location is amazing! Truly a gem of a home in the heart of Hermantown to enjoy your solitude but with easy proximity to everything AND you will LOVE this move in ready Gem!
Zillow last checked: 8 hours ago
Listing updated: May 05, 2025 at 05:22pm
Listed by:
Deanna Bennett 218-343-8444,
Messina & Associates Real Estate
Bought with:
Kevin Kalligher, MN 40514769|WI 85829-94
RE/MAX Results
Source: Lake Superior Area Realtors,MLS#: 6115375
Facts & features
Interior
Bedrooms & bathrooms
- Bedrooms: 4
- Bathrooms: 4
- Full bathrooms: 2
- 3/4 bathrooms: 1
- 1/2 bathrooms: 1
- Main level bedrooms: 1
Primary bedroom
- Description: Features His and Her closets, a Soaking Tub, along with a Double Vanity!
- Level: Upper
- Area: 272 Square Feet
- Dimensions: 16 x 17
Bedroom
- Description: Perfect for Guests & Teens!
- Level: Lower
- Area: 168 Square Feet
- Dimensions: 14 x 12
Bedroom
- Description: Next to the Primary, makes this the perfect Nursery!
- Level: Upper
- Area: 99 Square Feet
- Dimensions: 11 x 9
Bedroom
- Description: Excellent, with all 3 Bedrooms Up Here!
- Level: Upper
- Area: 168 Square Feet
- Dimensions: 14 x 12
Dining room
- Description: Ample Natural Lighting!
- Level: Main
- Area: 108 Square Feet
- Dimensions: 12 x 9
Entry hall
- Description: Main entry to this Sparkling Home, Updated & Open!
- Level: Main
- Area: 40 Square Feet
- Dimensions: 5 x 8
Kitchen
- Description: Don't miss the Breakfast Bar with Seating for 3+!
- Level: Main
- Area: 228 Square Feet
- Dimensions: 19 x 12
Laundry
- Description: Laundry on the Bedroom Level, makes for Easy Use!
- Level: Upper
- Area: 42 Square Feet
- Dimensions: 6 x 7
Living room
- Description: The Three-Sided Gas Fireplace keeps this Room Cozy, and Comfortable!
- Level: Main
- Area: 270 Square Feet
- Dimensions: 15 x 18
Mud room
- Description: From your attached 3 Car Garage to your mudroom! with Plenty of Space for Seasonal Storage!
- Level: Main
- Area: 50 Square Feet
- Dimensions: 5 x 10
Office
- Description: Who Doesn't Love a Home Office!
- Level: Main
- Area: 120 Square Feet
- Dimensions: 12 x 10
Rec room
- Description: This Lower-Level Rec Room can be your Kids Playroom, Family Hangout, or At Home Gym! Fun!
- Level: Lower
- Area: 546 Square Feet
- Dimensions: 21 x 26
Heating
- Forced Air, Natural Gas
Appliances
- Included: Cooktop, Dishwasher, Dryer, Microwave, Range, Refrigerator, Washer
- Laundry: Dryer Hook-Ups, Washer Hookup
Features
- Ceiling Fan(s), Eat In Kitchen, Kitchen Island, Walk-In Closet(s)
- Flooring: Hardwood Floors
- Doors: Patio Door
- Basement: Full
- Has fireplace: Yes
- Fireplace features: Gas
Interior area
- Total interior livable area: 3,182 sqft
- Finished area above ground: 2,141
- Finished area below ground: 1,041
Property
Parking
- Total spaces: 3
- Parking features: Asphalt, Attached
- Attached garage spaces: 3
Features
- Patio & porch: Deck
Lot
- Size: 0.57 Acres
- Dimensions: 100 x 250 appro x .
- Features: Cul de Sac
Details
- Parcel number: 395011300350
Construction
Type & style
- Home type: SingleFamily
- Architectural style: Contemporary
- Property subtype: Single Family Residence
Materials
- Stone, Vinyl, Frame/Wood
- Foundation: Concrete Perimeter
- Roof: Asphalt Shingle
Condition
- Previously Owned
- Year built: 2007
Utilities & green energy
- Electric: Minnesota Power
- Sewer: Public Sewer
- Water: Public
Community & neighborhood
Location
- Region: Hermantown
HOA & financial
HOA
- Has HOA: Yes
- HOA fee: $650 annually
- Services included: Other
Price history
| Date | Event | Price |
|---|---|---|
| 8/6/2025 | Listing removed | $699,999+0%$220/sqft |
Source: | ||
| 2/7/2025 | Sold | $699,900$220/sqft |
Source: | ||
| 12/11/2024 | Pending sale | $699,900$220/sqft |
Source: | ||
| 11/27/2024 | Contingent | $699,900$220/sqft |
Source: | ||
| 11/27/2024 | Listed for sale | $699,900$220/sqft |
Source: | ||
Public tax history
| Year | Property taxes | Tax assessment |
|---|---|---|
| 2024 | $8,500 +8.7% | $630,500 +5.8% |
| 2023 | $7,822 +4.5% | $596,100 +12.4% |
| 2022 | $7,484 +1.8% | $530,300 +12.2% |
Find assessor info on the county website
Neighborhood: 55811
Nearby schools
GreatSchools rating
- 7/10Hermantown Elementary SchoolGrades: K-4Distance: 2.4 mi
- 7/10Hermantown Middle SchoolGrades: 5-8Distance: 2.4 mi
- 10/10Hermantown Senior High SchoolGrades: 9-12Distance: 2.4 mi

Get pre-qualified for a loan
At Zillow Home Loans, we can pre-qualify you in as little as 5 minutes with no impact to your credit score.An equal housing lender. NMLS #10287.
Sell for more on Zillow
Get a free Zillow Showcase℠ listing and you could sell for .
$732,300
2% more+ $14,646
With Zillow Showcase(estimated)
$746,946
