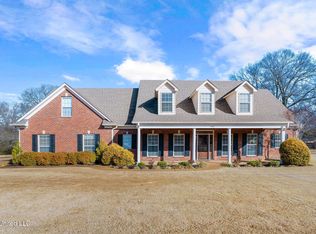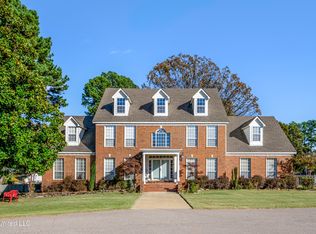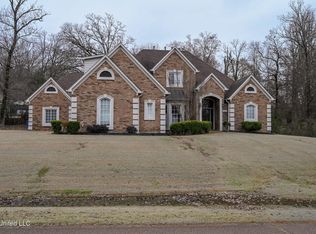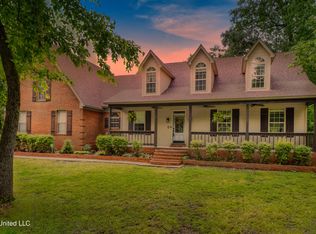BRAND NEW ROOF (10/3/2025), architectural shingles, WITH a transferable warranty for the new owner!! Discover the perfect blend of privacy, space, and convenience with this stunning home offering over 4,000 square feet of spacious rooms and SO many closets!. Tucked away down a long private driveway on 7 acres, this property is a true retreat — complete with deer, turkey, birds, a resident fox family, and seasonal berry bushes. There's even a garden area ready for those with a green thumb.
Inside, you'll find 5 generously sized bedrooms and 3.5 bathrooms, ideal for families of all sizes. The spacious eat-in kitchen features a center island perfect for casual meals or entertaining, while the formal dining room offers a more traditional setting for special gatherings. Storage won't be an issue with closets so large, they feel like small bedrooms themselves. Located just minutes from shopping, dining, and everyday conveniences, this home offers the best of both worlds — serene country living with easy access to town.
Active
$649,900
3981 Pleasant Hill Rd, Olive Branch, MS 38654
5beds
4,019sqft
Est.:
Residential, Single Family Residence
Built in 2000
7 Acres Lot
$641,800 Zestimate®
$162/sqft
$-- HOA
What's special
Garden areaSpacious eat-in kitchenSpacious roomsCenter islandArchitectural shinglesFormal dining roomBrand new roof
- 243 days |
- 735 |
- 21 |
Zillow last checked: 8 hours ago
Listing updated: December 31, 2025 at 03:08pm
Listed by:
Alicia L Teeter 901-606-4669,
The Firm Real Estate LLC 901-459-8922
Source: MLS United,MLS#: 4116255
Tour with a local agent
Facts & features
Interior
Bedrooms & bathrooms
- Bedrooms: 5
- Bathrooms: 4
- Full bathrooms: 3
- 1/2 bathrooms: 1
Primary bedroom
- Level: First
Bedroom
- Level: Second
Primary bathroom
- Level: Second
Dining room
- Level: First
Kitchen
- Level: First
Office
- Level: First
Heating
- Central, Fireplace(s)
Cooling
- Ceiling Fan(s), Central Air, Multi Units
Appliances
- Included: Dishwasher, Double Oven, Microwave
- Laundry: Laundry Room, Main Level
Features
- Ceiling Fan(s), Eat-in Kitchen, Entrance Foyer, Kitchen Island, Pantry, Primary Downstairs, Walk-In Closet(s), Double Vanity
- Flooring: Carpet, Combination, Laminate, Tile
- Doors: Dead Bolt Lock(s), Hinged Patio
- Windows: Insulated Windows
- Has fireplace: Yes
- Fireplace features: Gas Log, Great Room
Interior area
- Total structure area: 4,019
- Total interior livable area: 4,019 sqft
Video & virtual tour
Property
Parking
- Total spaces: 2
- Parking features: Attached, Concrete
- Attached garage spaces: 2
Features
- Levels: Two
- Stories: 2
- Patio & porch: Patio
- Exterior features: Garden, Rain Gutters
Lot
- Size: 7 Acres
- Features: Garden, Many Trees
Details
- Additional structures: Shed(s)
- Parcel number: 2071120000001501
Construction
Type & style
- Home type: SingleFamily
- Architectural style: Traditional
- Property subtype: Residential, Single Family Residence
Materials
- Brick Veneer
- Foundation: Slab
- Roof: Architectural Shingles
Condition
- New construction: No
- Year built: 2000
Utilities & green energy
- Sewer: Septic Tank
- Water: Well
- Utilities for property: Cable Connected, Electricity Connected
Community & HOA
Community
- Subdivision: Flynn Estates
Location
- Region: Olive Branch
Financial & listing details
- Price per square foot: $162/sqft
- Tax assessed value: $260,817
- Annual tax amount: $341
- Date on market: 8/7/2025
- Electric utility on property: Yes
Estimated market value
$641,800
$610,000 - $674,000
$3,787/mo
Price history
Price history
| Date | Event | Price |
|---|---|---|
| 9/12/2025 | Price change | $649,9000%$162/sqft |
Source: MLS United #4116255 Report a problem | ||
| 8/7/2025 | Listed for sale | $650,000$162/sqft |
Source: MLS United #4116255 Report a problem | ||
| 7/28/2025 | Pending sale | $650,000$162/sqft |
Source: | ||
| 6/13/2025 | Listed for sale | $650,000-1.5%$162/sqft |
Source: MLS United #4116255 Report a problem | ||
| 1/30/2025 | Listing removed | $659,900$164/sqft |
Source: MLS United #4095836 Report a problem | ||
Public tax history
Public tax history
| Year | Property taxes | Tax assessment |
|---|---|---|
| 2024 | $3,260 | $26,082 |
| 2023 | $3,260 | $26,082 |
| 2022 | $3,260 | $26,082 |
Find assessor info on the county website
BuyAbility℠ payment
Est. payment
$3,050/mo
Principal & interest
$2520
Property taxes
$303
Home insurance
$227
Climate risks
Neighborhood: 38654
Nearby schools
GreatSchools rating
- 8/10Pleasant Hill Elementary SchoolGrades: PK-5Distance: 3.7 mi
- 8/10Desoto Central Middle SchoolGrades: 6-8Distance: 3.3 mi
- 8/10Desoto Central High SchoolGrades: 9-12Distance: 3 mi
Schools provided by the listing agent
- Elementary: Desoto Central
- Middle: Desoto Central
- High: Desoto Central
Source: MLS United. This data may not be complete. We recommend contacting the local school district to confirm school assignments for this home.
- Loading
- Loading



