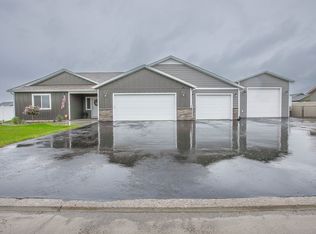Closed
Price Unknown
3981 Highwood Rd, East Helena, MT 59635
4beds
2,541sqft
Single Family Residence
Built in 2020
0.46 Acres Lot
$657,600 Zestimate®
$--/sqft
$3,182 Estimated rent
Home value
$657,600
$625,000 - $690,000
$3,182/mo
Zestimate® history
Loading...
Owner options
Explore your selling options
What's special
Like new, only better! Not a thing to do but settle in to this lovely home and get ready to enjoy your Montana summer! This property is the epitome of "move in ready": pristine condition; meticulously clean, and beautifully finished inside & out. Single level living with a bonus room above the garage. 1815 sq ft on the main level and 726 up for a total of 2541 sq ft. in modern, neutral finishes. Main level comprises open kitchen/dining/living with pantry, island, gas fireplace, vaulted ceilings; three bedrooms, two baths including primary suite with patio access, walk-in closet, dual vanities & custom tile shower. Upper bonus room serves as a fourth bedroom, rec room, den, office, or multi-purpose space. East-facing patio accessed via glass doors off dining room offers a cool place to unwind on a warm evening, with glimpses of the mountains in the distance and the occasional pronghorn on the hills to the east. The sprawling, lush back yard is entirely fenced in 6' vinyl, irrigated by 6-zone automated wifi UGS, and features perennial gardens including clematis, roses, daisies, lavender, lilies, tulips, and even some sunflowers already peeking through! Attached triple garage is insulated & drywalled, with extra space for a small work bench and a door leading to the back yard. Striking exterior with black accents & corrugated metal gables, blacktop driveway, plenty of parking, and an 8x12 storage shed. Just a 10 minute drive to Canyon Ferry or Hauser Lake, 5 minutes to East Helena Schools, and 15 minutes to the capital city!
Zillow last checked: 8 hours ago
Listing updated: June 12, 2023 at 08:48pm
Listed by:
Freda Wilkinson 406-431-5240,
Big Sky Brokers, LLC
Bought with:
Tyler Raaka, RRE-RBS-LIC-79587
Berkshire Hathaway HomeServices - Helena
Deb A Whitcomb, RRE-BRO-LIC-18421
Berkshire Hathaway HomeServices - Helena
Source: MRMLS,MLS#: 30004709
Facts & features
Interior
Bedrooms & bathrooms
- Bedrooms: 4
- Bathrooms: 2
- Full bathrooms: 2
Heating
- Forced Air, Gas, Natural Gas
Cooling
- Central Air
Appliances
- Included: Dishwasher, Microwave, Range, Refrigerator
- Laundry: Main Level, Laundry Room
Features
- Kitchen Island, Open Floorplan
- Flooring: Carpet, Laminate
- Basement: None
- Has fireplace: No
- Fireplace features: Gas
Interior area
- Total interior livable area: 2,541 sqft
- Finished area below ground: 0
Property
Parking
- Total spaces: 3
- Parking features: Attached, Garage
- Attached garage spaces: 3
Features
- Levels: One and One Half,One
- Stories: 1
- Patio & porch: Patio
- Exterior features: Private Yard, Rain Gutters
- Fencing: Back Yard,Fenced,Privacy,Vinyl
- Has view: Yes
- View description: Mountain(s), Neighborhood
Lot
- Size: 0.46 Acres
- Features: Landscaped, Sprinklers In Ground, Flat
- Topography: Level
Details
- Parcel number: 05188920201240000
- Special conditions: Standard
Construction
Type & style
- Home type: SingleFamily
- Architectural style: Ranch
- Property subtype: Single Family Residence
Materials
- Foundation: Poured
- Roof: Composition
Condition
- New construction: No
- Year built: 2020
Utilities & green energy
- Sewer: Public Sewer
- Water: Private, Well
- Utilities for property: Electricity Connected, Natural Gas Connected
Community & neighborhood
Location
- Region: East Helena
HOA & financial
HOA
- Has HOA: Yes
- HOA fee: $36 quarterly
- Amenities included: None
- Services included: Snow Removal
- Association name: Red Fox Meadows
Other
Other facts
- Listing agreement: Exclusive Right To Sell
- Has irrigation water rights: Yes
- Listing terms: Cash,Conventional,FHA,USDA Loan,VA Loan
- Road surface type: Asphalt
Price history
| Date | Event | Price |
|---|---|---|
| 6/12/2023 | Sold | -- |
Source: | ||
| 5/8/2023 | Pending sale | $615,000$242/sqft |
Source: | ||
| 4/30/2023 | Listed for sale | $615,000$242/sqft |
Source: | ||
| 4/5/2021 | Sold | -- |
Source: | ||
Public tax history
| Year | Property taxes | Tax assessment |
|---|---|---|
| 2024 | $3,417 -12.2% | $602,800 +17.3% |
| 2023 | $3,891 +0.5% | $514,100 +24.9% |
| 2022 | $3,871 +35.6% | $411,500 +46.1% |
Find assessor info on the county website
Neighborhood: 59635
Nearby schools
GreatSchools rating
- NAEastgate SchoolGrades: PK-KDistance: 1.4 mi
- 7/10East Valley Middle SchoolGrades: 6-8Distance: 1.9 mi
- NAEast Helena High SchoolGrades: 9-12Distance: 1.7 mi
