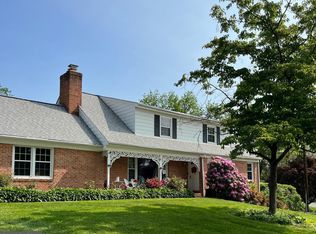Back on the market with a new 30 year Architectural Shingle Roof and Electric Panel. Very fine curb appeal grabs you as enter this property and enjoy the freshly sealed driveway, a comfortable winding paver walkway, large freshly mulched gardens and enter into the ample foyer. From there enter into a Great Room with a gas fireplace with beautiful brick hearth and mantel accented by side sliders for ample light and open to the remodeled kitchen. The Kitchen is so comfortable to work in with Stainless Steel Appliances, including a double oven, and beautiful Granite Counters with peninsula style bar seating. Nearly 2500 Sq. Ft. of one level living at its best. Gleaming hardwoods accentuate the main level with large bedrooms, remodeled baths and a Master Suite. The lower level features a carpeted recreation or study/work area with a wet bar accented with wood paneling. Open double doors to an enormous area for storage or hobbies. From the great room exit the rear doors into a really beautiful patio and garden area with a trellis of mature wisteria cover, a relaxing gazebo, a side private patio just off the kitchen and even another garden area for quite meditation. The shed houses garden equipment for easy access. The exterior of the house is entirely brick and the tasteful gardens are freshly mulched. You~ll be glad you discovered this one!!
This property is off market, which means it's not currently listed for sale or rent on Zillow. This may be different from what's available on other websites or public sources.

