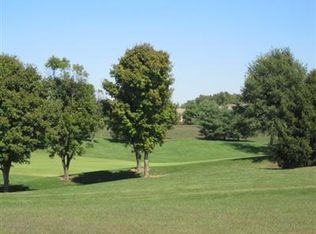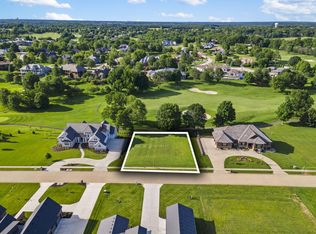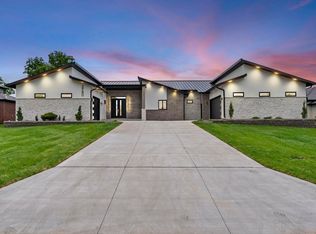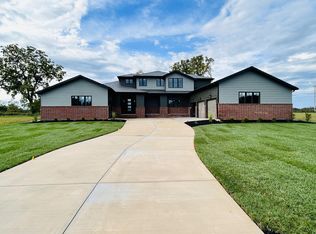Stunning, walkout basement home in Highland Springs Country Club ~ Springfield's only private and gated residential golf community. This impressive home features beautiful office with custom built-ins and French doors, open layout living room with high ceilings, fireplace and 8 foot double sliding doors that lead to covered deck. Chef's kitchen features double islands, one with seating, marble counters, Viking gas range, farm sink, Subzero refrigerator, wine cooler, two pantries, butler's pantry with ice maker. Huge master suite with private access to deck, master bathroom has his and her vanity with back-lit mirrors, spa like soaker tub, five head, marble walk-in shower, and large walk-in closet with extensive built-ins and access to laundry room. Main level also has a second office with built-ins, bedroom with own bathroom, laundry room, half bath and mud bench. Basement provides a second living area with built-ins and fireplace, wet bar with refrigerator and game area. There are two bedrooms each with their own full bathrooms, fitness room (5th bedroom), a non-conforming guest bedroom with built-in, half bathroom and huge storage area. Other amenities are: extensive moldings, custom window coverings, alarm system, Generac generator, 2 zone 90+ HVAC system, 2 water heaters, radon system, invisible fence and have nice covered deck and patio that are wired for TV. Home sits on 16th hole in private golf course setting with a side entry 3 car garage with circle drive. So much detail put into every part of this home, it truly is a must see! Make your appointment for private showing today!
This property is off market, which means it's not currently listed for sale or rent on Zillow. This may be different from what's available on other websites or public sources.




