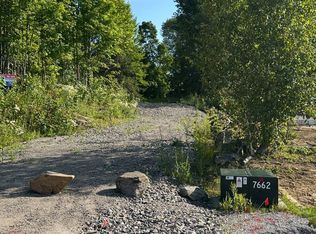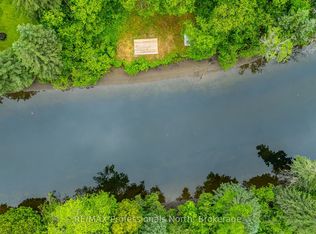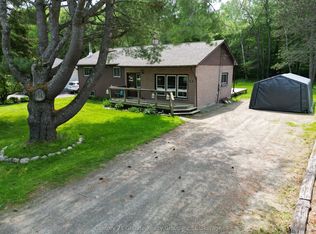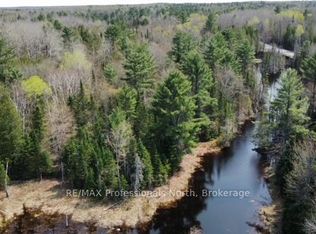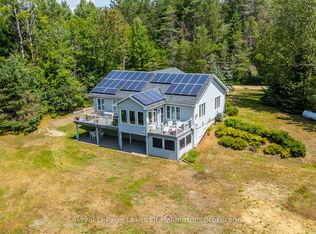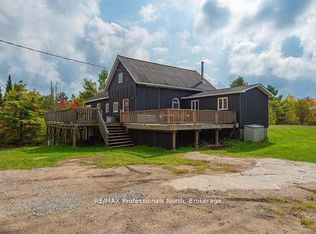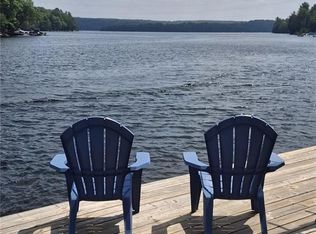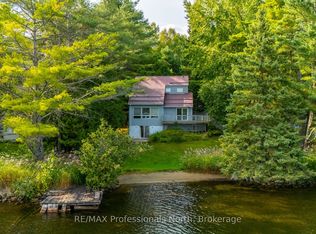Welcome to this impressive property located just 5 minutes from downtown Minden. Set on a private 1.38-acre lot, this home offers over 2000 sq ft of finished living space, combining quality finishes, comfort & excellent indoor-outdoor flow. Inside, you'll find 9-foot ceilings, crown moulding & large windows that flood the space with natural light. Italian polished porcelain floors add a touch of sophistication, while in-floor radiant heating on both the main & lower levels provides year-round comfort. The kitchen is as functional as it is stylish with high end finishes & a bright eat-in area with garden doors that open directly to the backyard making it easy to enjoy meals outdoors or host summer gatherings. The main floor includes a spacious primary bedroom, a 2nd bedroom & a well-appointed main bathroom with soaker tub, tiled shower, & separate toilet room. Upstairs, you'll find a 3rd bedroom & a cozy den. The lower level expands your living space with a generous family/games room, bonus room, 3-piece bathroom, utility area & a convenient walkout to the driveway. Step outside to your private backyard retreat, where a stunning 18x30 inground pool takes center stage. Fully fenced in, this space is complete with a poured concrete patio, armour stone steps, a gazebo & a diving board creating the perfect blend of relaxation and recreation. Whether you're hosting guests or enjoying a quiet afternoon by the pool, this outdoor area offers a true resort-style experience. The 26x36 detached garage is ideal for extra storage & all your toys. A wide gravel driveway and established perennial gardens add both curb appeal & low-maintenance charm. Located on a year-round municipal road with public access to the Gull River just around the corner, this property offers the peace of country living with the convenience of nearby amenities. Thoughtfully finished & move-in ready, this is a home you'll be proud to own. Come discover Haliburton County's truly unique 4-season playground.
Under contract
C$899,000
3981 Deep Bay Rd, Minden Hills, ON K0M 2K0
3beds
2baths
Single Family Residence
Built in ----
1.38 Square Feet Lot
$-- Zestimate®
C$--/sqft
C$-- HOA
What's special
- 16 days |
- 3 |
- 0 |
Zillow last checked: 8 hours ago
Listing updated: January 05, 2026 at 10:50am
Listed by:
RE/MAX Professionals North
Source: TRREB,MLS®#: X12662866 Originating MLS®#: One Point Association of REALTORS
Originating MLS®#: One Point Association of REALTORS
Facts & features
Interior
Bedrooms & bathrooms
- Bedrooms: 3
- Bathrooms: 2
Primary bedroom
- Level: Main
- Dimensions: 4.57 x 3.65
Bedroom 2
- Level: Main
- Dimensions: 3.65 x 3.13
Bedroom 3
- Level: Second
- Dimensions: 5.18 x 3.93
Bathroom
- Level: Main
- Dimensions: 3.07 x 3.07
Bathroom
- Level: Lower
- Dimensions: 3.56 x 2.43
Den
- Level: Second
- Dimensions: 4.57 x 3.93
Den
- Level: Lower
- Dimensions: 4.32 x 3.5
Family room
- Level: Lower
- Dimensions: 5.18 x 3.65
Game room
- Level: Lower
- Dimensions: 6.27 x 4.11
Kitchen
- Level: Main
- Dimensions: 5.79 x 3.96
Laundry
- Level: Lower
- Dimensions: 3.53 x 3.04
Living room
- Level: Main
- Dimensions: 4.87 x 5.33
Other
- Level: Main
- Dimensions: 6.4 x 3.04
Utility room
- Level: Lower
- Dimensions: 3.56 x 3.04
Heating
- Radiant, Propane
Cooling
- Other
Appliances
- Included: Water Heater Owned, Water Treatment
Features
- ERV/HRV, Primary Bedroom - Main Floor
- Basement: Full,Finished
- Has fireplace: No
Interior area
- Living area range: 1500-2000 null
Property
Parking
- Total spaces: 10
- Parking features: Private, Garage Door Opener
- Has garage: Yes
Features
- Stories: 1.5
- Patio & porch: Deck
- Exterior features: Landscaped, Year Round Living
- Has private pool: Yes
- Pool features: In Ground
- Has view: Yes
- View description: Pool, Trees/Woods
- Waterfront features: None
Lot
- Size: 1.38 Square Feet
- Features: Beach, Golf, Lake Access, Rec./Commun.Centre, School Bus Route, Wooded/Treed, Rectangular Lot
- Topography: Flat,Level
Details
- Additional structures: Fence - Partial, Shed
Construction
Type & style
- Home type: SingleFamily
- Property subtype: Single Family Residence
Materials
- Stone, Vinyl Siding
- Foundation: Concrete
- Roof: Shingle
Utilities & green energy
- Sewer: Septic
- Water: Drilled Well
Community & HOA
Location
- Region: Minden Hills
Financial & listing details
- Annual tax amount: C$3,165
- Date on market: 1/5/2026
RE/MAX Professionals North
By pressing Contact Agent, you agree that the real estate professional identified above may call/text you about your search, which may involve use of automated means and pre-recorded/artificial voices. You don't need to consent as a condition of buying any property, goods, or services. Message/data rates may apply. You also agree to our Terms of Use. Zillow does not endorse any real estate professionals. We may share information about your recent and future site activity with your agent to help them understand what you're looking for in a home.
Price history
Price history
Price history is unavailable.
Public tax history
Public tax history
Tax history is unavailable.Climate risks
Neighborhood: K0M
Nearby schools
GreatSchools rating
No schools nearby
We couldn't find any schools near this home.
