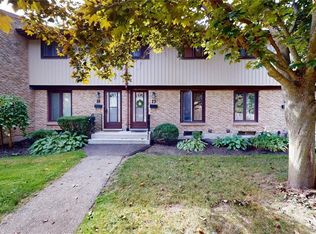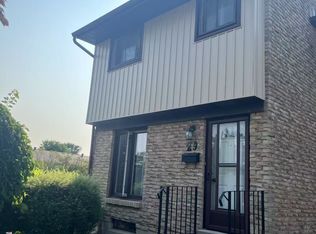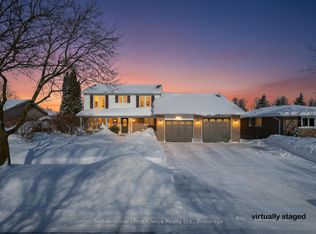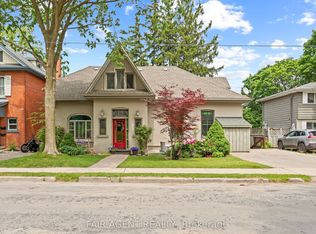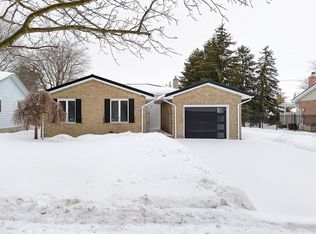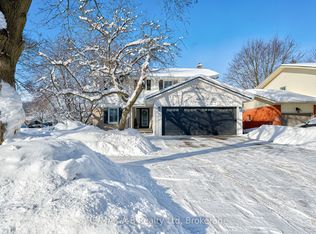A spacious, beautifully updated family home with endless potential. Welcome to a property that offers comfort, versatility, and room to grow. Set on a generous 90x200 ft lot, this home features three large bedrooms, a stylish bathroom, and a bright kitchen with a cozy dining area. The main floor flows effortlessly into a grand living room with soaring cathedral ceilings and a warm wood-burning insert, creating the perfect space for relaxing or entertaining. Downstairs, the fully finished basement adds even more living space, with two additional rooms, a second bathroom, and a spacious recreation room ideal for family fun, movie nights, or hosting guests. Recent upgrades include a new furnace and air conditioning system, a freshly renovated bathroom, and a brand-new roof giving you peace of mind and modern convenience. Step outside to enjoy a large covered deck and a stamped concrete patio, perfect for summer gatherings and quiet evenings. And for those who need extra space for hobbies, storage, or a home-based business, the incredible 1,600 sq. ft. heated shop is a game-changer. It even comes equipped with 600v three-phase power, offering flexibility for a wide range of uses. Whether you're a growing family, a passionate hobbyist, or an entrepreneur looking for a unique opportunity, this property delivers the space, features, and freedom to thrive. Don't miss your chance to make it yours schedule your private showing today.
For sale
C$999,000
3981 111th Rd, Perth East, ON N5A 6S5
5beds
2baths
Single Family Residence
Built in ----
0.42 Acres Lot
$-- Zestimate®
C$--/sqft
C$-- HOA
What's special
Three large bedroomsStylish bathroomWarm wood-burning insertFully finished basementSpacious recreation roomFreshly renovated bathroomBrand-new roof
- 20 days |
- 33 |
- 2 |
Zillow last checked: 8 hours ago
Listing updated: January 09, 2026 at 06:01am
Listed by:
RE/MAX A-B Realty Ltd
Source: TRREB,MLS®#: X12679536 Originating MLS®#: One Point Association of REALTORS
Originating MLS®#: One Point Association of REALTORS
Facts & features
Interior
Bedrooms & bathrooms
- Bedrooms: 5
- Bathrooms: 2
Primary bedroom
- Level: Main
- Dimensions: 4.12 x 4.01
Bedroom
- Level: Main
- Dimensions: 3.46 x 4.32
Bedroom 2
- Level: Main
- Dimensions: 3.44 x 3.22
Bathroom
- Level: Lower
- Dimensions: 2.96 x 2.75
Bathroom
- Level: Main
- Dimensions: 3.09 x 2.39
Den
- Level: Lower
- Dimensions: 2.96 x 4.05
Dining room
- Level: Main
- Dimensions: 4.1 x 4.01
Kitchen
- Level: Main
- Dimensions: 4.09 x 4.12
Living room
- Level: Main
- Dimensions: 4.15 x 6.57
Office
- Level: Lower
- Dimensions: 4.03 x 3.04
Recreation
- Level: Lower
- Dimensions: 3.3 x 7.61
Utility room
- Level: Lower
- Dimensions: 2.97 x 4.97
Workshop
- Level: Lower
- Dimensions: 4.04 x 3.88
Heating
- Forced Air, Gas
Cooling
- Central Air
Appliances
- Included: Water Heater Owned
Features
- Flooring: Carpet Free
- Basement: Finished
- Has fireplace: Yes
- Fireplace features: Family Room, Wood Burning Stove
Interior area
- Living area range: 1100-1500 null
Video & virtual tour
Property
Parking
- Total spaces: 5
- Parking features: Private, Garage Door Opener
- Has garage: Yes
Features
- Patio & porch: Deck, Patio, Porch
- Pool features: None
Lot
- Size: 0.42 Acres
- Features: Rectangular Lot
Details
- Additional structures: Garden Shed, Workshop
- Parcel number: 530930008
- Other equipment: Air Exchanger, Sump Pump
Construction
Type & style
- Home type: SingleFamily
- Architectural style: Bungalow
- Property subtype: Single Family Residence
Materials
- Brick, Aluminum Siding
- Foundation: Poured Concrete
- Roof: Asphalt Shingle
Utilities & green energy
- Sewer: Septic
- Water: Drilled Well
Community & HOA
Community
- Security: Alarm System
Location
- Region: Perth East
Financial & listing details
- Annual tax amount: C$4,127
- Date on market: 1/9/2026
RE/MAX A-B Realty Ltd
By pressing Contact Agent, you agree that the real estate professional identified above may call/text you about your search, which may involve use of automated means and pre-recorded/artificial voices. You don't need to consent as a condition of buying any property, goods, or services. Message/data rates may apply. You also agree to our Terms of Use. Zillow does not endorse any real estate professionals. We may share information about your recent and future site activity with your agent to help them understand what you're looking for in a home.
Price history
Price history
Price history is unavailable.
Public tax history
Public tax history
Tax history is unavailable.Climate risks
Neighborhood: N5A
Nearby schools
GreatSchools rating
No schools nearby
We couldn't find any schools near this home.
- Loading
