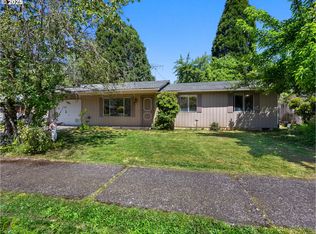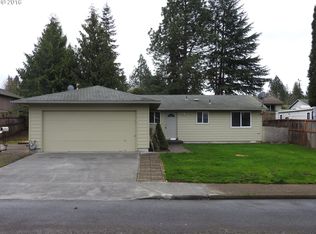Sold
$440,000
39805 Davis St, Sandy, OR 97055
3beds
1,400sqft
Residential, Single Family Residence
Built in 1977
6,969.6 Square Feet Lot
$432,900 Zestimate®
$314/sqft
$2,289 Estimated rent
Home value
$432,900
$411,000 - $459,000
$2,289/mo
Zestimate® history
Loading...
Owner options
Explore your selling options
What's special
Welcome home to this charming single-level retreat in the heart of Sandy! Thoughtfully updated and full of unique features, this property is perfect for those seeking comfort, functionality, and a touch of serene living.Inside, you’ll love the remodeled kitchen and flooring (2015), a newly remodeled bathroom, and the warmth of a gas stove. The home offers ample storage throughout, with generous closet space and additional outbuildings out back.Step outside and discover your own backyard oasis: flourishing blueberries, grapes, hops, and raspberries ready for picking, plus a covered patio ideal for year-round enjoyment. The property also includes a heated garage, shed, and a playhouse, making it a truly versatile space for work, play, and hobbies.With a fantastic location close to all the amenities Sandy has to offer, this home combines small-town charm with modern updates—ready for its next chapter.
Zillow last checked: 8 hours ago
Listing updated: September 30, 2025 at 09:56am
Listed by:
Tara Gault 971-563-5636,
Keller Williams Realty Portland Premiere,
Niki Alipoor 971-227-0433,
Keller Williams Realty Portland Premiere
Bought with:
Kendal Miller, 201252652
Keller Williams Realty Portland Elite
Source: RMLS (OR),MLS#: 304976805
Facts & features
Interior
Bedrooms & bathrooms
- Bedrooms: 3
- Bathrooms: 1
- Full bathrooms: 1
- Main level bathrooms: 1
Primary bedroom
- Level: Main
- Area: 130
- Dimensions: 13 x 10
Bedroom 2
- Level: Main
- Area: 100
- Dimensions: 10 x 10
Bedroom 3
- Level: Main
- Area: 100
- Dimensions: 10 x 10
Dining room
- Level: Main
- Area: 88
- Dimensions: 8 x 11
Kitchen
- Level: Main
- Area: 80
- Width: 8
Living room
- Level: Main
- Area: 169
- Dimensions: 13 x 13
Heating
- Forced Air
Appliances
- Included: Dishwasher, Disposal, Free-Standing Gas Range, Gas Appliances, Gas Water Heater
Features
- Granite
- Windows: Double Pane Windows, Vinyl Frames
- Basement: Crawl Space
Interior area
- Total structure area: 1,400
- Total interior livable area: 1,400 sqft
Property
Parking
- Total spaces: 1
- Parking features: Driveway, On Street, Attached
- Attached garage spaces: 1
- Has uncovered spaces: Yes
Accessibility
- Accessibility features: Accessible Entrance, Accessible Full Bath, Garage On Main, Main Floor Bedroom Bath, One Level, Accessibility
Features
- Levels: One
- Stories: 1
- Patio & porch: Covered Patio, Patio
- Exterior features: Fire Pit, Garden, Raised Beds, Yard
- Fencing: Fenced
Lot
- Size: 6,969 sqft
- Dimensions: 70 x 100
- Features: Level, SqFt 7000 to 9999
Details
- Additional structures: ToolShed
- Parcel number: 00662562
Construction
Type & style
- Home type: SingleFamily
- Property subtype: Residential, Single Family Residence
Materials
- T111 Siding
- Foundation: Concrete Perimeter
- Roof: Composition
Condition
- Resale
- New construction: No
- Year built: 1977
Utilities & green energy
- Gas: Gas
- Sewer: Public Sewer
- Water: Public
Community & neighborhood
Security
- Security features: Sidewalk
Location
- Region: Sandy
Other
Other facts
- Listing terms: Cash,Conventional,FHA,USDA Loan,VA Loan
- Road surface type: Paved
Price history
| Date | Event | Price |
|---|---|---|
| 9/30/2025 | Sold | $440,000+3.5%$314/sqft |
Source: | ||
| 9/2/2025 | Pending sale | $425,000$304/sqft |
Source: | ||
| 8/30/2025 | Listed for sale | $425,000+140.1%$304/sqft |
Source: | ||
| 8/4/2009 | Sold | $177,000-10.2%$126/sqft |
Source: Public Record Report a problem | ||
| 2/23/2006 | Sold | $197,000+64.9%$141/sqft |
Source: Public Record Report a problem | ||
Public tax history
| Year | Property taxes | Tax assessment |
|---|---|---|
| 2025 | $2,865 +4.4% | $167,002 +3% |
| 2024 | $2,744 +2.7% | $162,138 +3% |
| 2023 | $2,673 +2.8% | $157,416 +3% |
Find assessor info on the county website
Neighborhood: 97055
Nearby schools
GreatSchools rating
- 7/10Sandy Grade SchoolGrades: K-5Distance: 0.5 mi
- 5/10Cedar Ridge Middle SchoolGrades: 6-8Distance: 0.8 mi
- 5/10Sandy High SchoolGrades: 9-12Distance: 1.4 mi
Schools provided by the listing agent
- Elementary: Sandy
- Middle: Cedar Ridge
- High: Sandy
Source: RMLS (OR). This data may not be complete. We recommend contacting the local school district to confirm school assignments for this home.
Get a cash offer in 3 minutes
Find out how much your home could sell for in as little as 3 minutes with a no-obligation cash offer.
Estimated market value$432,900
Get a cash offer in 3 minutes
Find out how much your home could sell for in as little as 3 minutes with a no-obligation cash offer.
Estimated market value
$432,900

