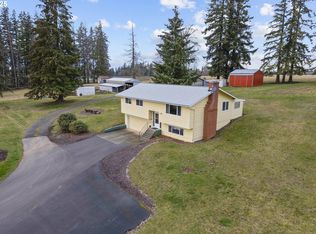Charming, bright home with wonderful view of property! 5 bedrooms with large master suite. Remodeled kitchen, laminate floors, 2 certified wood stoves. Down stairs could be separate living quarters. Beautiful huge covered deck. This little farm has everything set up for you, with large 3 bay shop w/220. 2 barns w/7 stalls, fruit trees, chicken coop, seasonal creek,5 yr old vineyard, garden and pastures. Fenced and cross fenced.
This property is off market, which means it's not currently listed for sale or rent on Zillow. This may be different from what's available on other websites or public sources.
