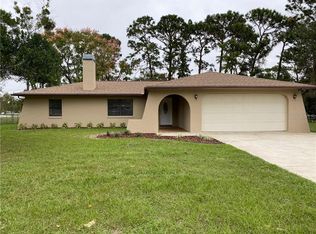Sold for $350,000 on 12/15/25
Zestimate®
$350,000
3980 S Springbreeze Way, Homosassa, FL 34448
3beds
1,652sqft
Single Family Residence
Built in 1992
0.5 Acres Lot
$350,000 Zestimate®
$212/sqft
$2,992 Estimated rent
Home value
$350,000
$319,000 - $385,000
$2,992/mo
Zestimate® history
Loading...
Owner options
Explore your selling options
What's special
This stunning three-bedroom, two-and-a-half-bathroom, two-car garage pool home on a half-acre lot in Homosassa Springs has been completely renovated. The kitchen has been updated with white shaker cabinets, and the island kitchen has been updated with quartz and new stainless steel appliances. There is also an upgraded master bathroom with a jacuzzi, a large master bedroom, a formal dining room, and a gorgeous, heated screen pool with spa. The pool has its bathing area. The highlight of this property is, pool heater (2021), central A/C (2018), all appliances (2023), an owned solar panel, a central vacuum system, an upgraded water heater, an extensive backyard with a huge utility shed, plenty of storage space in the garage, washer and dryer included. The main attraction in Homosassa is Weeki Wachee Springs State Park, Elli Schill Homosassa Spring, Crystal River Manatee, Clear kayak Tours, Bird Island, and much more. This house comes fully furnished, and it's also for sale at a negotiable price. See it today because it won't be around for long. This Home is Ready for Airbnb, investors are welcome.
Zillow last checked: 8 hours ago
Listing updated: December 15, 2025 at 10:45pm
Listing Provided by:
Arun Perumpral 813-728-1686,
PEOPLE'S CHOICE REALTY SVC LLC 813-933-0677
Bought with:
Jessenia Vicharra Nevado, 3534489
HOME PRIME REALTY LLC
Source: Stellar MLS,MLS#: TB8405081 Originating MLS: Suncoast Tampa
Originating MLS: Suncoast Tampa

Facts & features
Interior
Bedrooms & bathrooms
- Bedrooms: 3
- Bathrooms: 3
- Full bathrooms: 2
- 1/2 bathrooms: 1
Primary bedroom
- Features: Walk-In Closet(s)
- Level: First
- Area: 176 Square Feet
- Dimensions: 16x11
Bedroom 1
- Features: Walk-In Closet(s)
- Level: First
- Area: 132 Square Feet
- Dimensions: 12x11
Bedroom 2
- Features: Walk-In Closet(s)
- Level: First
Bedroom 2
- Features: Linen Closet
- Level: First
- Area: 165 Square Feet
- Dimensions: 15x11
Bathroom 1
- Features: Dual Sinks, Linen Closet
- Level: First
- Area: 63 Square Feet
- Dimensions: 9x7
Dining room
- Level: First
- Area: 144 Square Feet
- Dimensions: 12x12
Kitchen
- Features: Built-in Closet
- Level: First
- Area: 110 Square Feet
- Dimensions: 11x10
Living room
- Level: First
- Area: 154 Square Feet
- Dimensions: 14x11
Heating
- Central, Electric
Cooling
- Central Air
Appliances
- Included: Dishwasher, Disposal, Dryer, Electric Water Heater, Microwave, Range, Refrigerator, Washer
- Laundry: Laundry Room
Features
- Ceiling Fan(s), Eating Space In Kitchen, High Ceilings, Kitchen/Family Room Combo, Solid Wood Cabinets, Thermostat
- Flooring: Luxury Vinyl
- Windows: Skylight(s)
- Has fireplace: Yes
- Fireplace features: Electric
- Furnished: Yes
Interior area
- Total structure area: 2,000
- Total interior livable area: 1,652 sqft
Property
Parking
- Total spaces: 2
- Parking features: Garage - Attached
- Attached garage spaces: 2
Features
- Levels: One
- Stories: 1
- Exterior features: Private Mailbox, Rain Gutters, Storage
- Has private pool: Yes
- Pool features: Heated, In Ground
- Has spa: Yes
- Spa features: In Ground
Lot
- Size: 0.50 Acres
Details
- Parcel number: 17E19S240020000E00040
- Zoning: MDR
- Special conditions: None
Construction
Type & style
- Home type: SingleFamily
- Property subtype: Single Family Residence
Materials
- Block
- Foundation: Slab
- Roof: Shingle
Condition
- New construction: No
- Year built: 1992
Utilities & green energy
- Electric: Photovoltaics Seller Owned
- Sewer: Septic Tank
- Water: Well
- Utilities for property: Cable Available, Electricity Connected, Solar, Street Lights, Water Connected
Community & neighborhood
Location
- Region: Homosassa
- Subdivision: GROVER CLEVELAND ESTATES UNIT 02
HOA & financial
HOA
- Has HOA: No
Other fees
- Pet fee: $0 monthly
Other financial information
- Total actual rent: 0
Other
Other facts
- Ownership: Fee Simple
- Road surface type: Paved
Price history
| Date | Event | Price |
|---|---|---|
| 12/15/2025 | Sold | $350,000+0%$212/sqft |
Source: | ||
| 11/18/2025 | Pending sale | $349,995$212/sqft |
Source: | ||
| 11/4/2025 | Listed for sale | $349,995$212/sqft |
Source: | ||
| 10/26/2025 | Pending sale | $349,995$212/sqft |
Source: | ||
| 10/21/2025 | Listed for sale | $349,995$212/sqft |
Source: | ||
Public tax history
| Year | Property taxes | Tax assessment |
|---|---|---|
| 2024 | $4,524 +137.8% | $293,916 +87.3% |
| 2023 | $1,902 +6.9% | $156,924 +3% |
| 2022 | $1,779 +4.2% | $152,353 +3% |
Find assessor info on the county website
Neighborhood: Homosassa Springs
Nearby schools
GreatSchools rating
- 6/10Lecanto Primary SchoolGrades: PK-5Distance: 2.8 mi
- 5/10Lecanto Middle SchoolGrades: 6-8Distance: 2.8 mi
- 5/10Lecanto High SchoolGrades: 9-12Distance: 2.6 mi
Schools provided by the listing agent
- Elementary: Lecanto Primary School
- Middle: Lecanto Middle School
- High: Lecanto High School
Source: Stellar MLS. This data may not be complete. We recommend contacting the local school district to confirm school assignments for this home.

Get pre-qualified for a loan
At Zillow Home Loans, we can pre-qualify you in as little as 5 minutes with no impact to your credit score.An equal housing lender. NMLS #10287.
Sell for more on Zillow
Get a free Zillow Showcase℠ listing and you could sell for .
$350,000
2% more+ $7,000
With Zillow Showcase(estimated)
$357,000