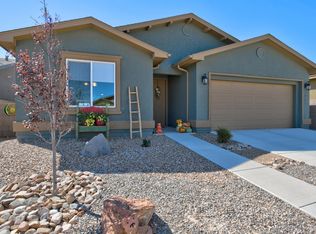Sold on 07/17/25
Price Unknown
3980 Red River Rd SW, Los Lunas, NM 87031
2beds
1,715sqft
Single Family Residence
Built in 2022
4,791.6 Square Feet Lot
$390,100 Zestimate®
$--/sqft
$2,089 Estimated rent
Home value
$390,100
$296,000 - $515,000
$2,089/mo
Zestimate® history
Loading...
Owner options
Explore your selling options
What's special
Absolutely perfect & move-in ready...the pictures are fabulous, but you really need to see this beautiful home in person, so don't delay! Kitchen counters are stunning ''leather'' granite w/the perfect complementary backsplash (same gorgeous tile protects wall under high bar), new kitchen sink & faucet. Kitchen cabs painted w/new hardware. Additional cabinets in the nook adds great storage. Entire interior of home has fresh neutral paint. New window coverings, ceiling fans & light fixtures New carpet & upgraded pad in Primary, 2nd BR & office; beautiful tile everywhere else. New 4-door fridge, washer & dryer. New shower pan & soft close doors in primary shower. Plenty of recent upgrades on exterior as well: storm door, gutters, patio cover, new landscaping, grill pad, trellises & more!
Zillow last checked: 8 hours ago
Listing updated: July 18, 2025 at 08:26am
Listed by:
Karen D Clary 505-550-2491,
Tierra Madre Realty
Bought with:
Danielle M. Martinez, REC20250605
Realty One Group Concierge
Source: SWMLS,MLS#: 1086197
Facts & features
Interior
Bedrooms & bathrooms
- Bedrooms: 2
- Bathrooms: 2
- Full bathrooms: 1
- 3/4 bathrooms: 1
Primary bedroom
- Level: Main
- Area: 204
- Dimensions: 17 x 12
Bedroom 2
- Level: Main
- Area: 100
- Dimensions: 10 x 10
Dining room
- Level: Main
- Area: 209
- Dimensions: 19 x 11
Kitchen
- Level: Main
- Area: 220
- Dimensions: 20 x 11
Living room
- Level: Main
- Area: 266
- Dimensions: 19 x 14
Office
- Level: Main
- Area: 121
- Dimensions: 11 x 11
Heating
- Central, Forced Air, Natural Gas
Cooling
- Refrigerated
Appliances
- Included: Dryer, Dishwasher, Free-Standing Gas Range, Disposal, Microwave, Refrigerator, Self Cleaning Oven, Washer
- Laundry: Washer Hookup, Electric Dryer Hookup, Gas Dryer Hookup
Features
- Breakfast Bar, Breakfast Area, Ceiling Fan(s), Dual Sinks, High Speed Internet, Home Office, Living/Dining Room, Main Level Primary, Pantry, Shower Only, Separate Shower, Cable TV, Water Closet(s), Walk-In Closet(s)
- Flooring: Carpet, Tile
- Windows: Double Pane Windows, Insulated Windows, Low-Emissivity Windows
- Has basement: No
- Number of fireplaces: 1
- Fireplace features: Gas Log
Interior area
- Total structure area: 1,715
- Total interior livable area: 1,715 sqft
Property
Parking
- Total spaces: 2
- Parking features: Attached, Finished Garage, Garage, Garage Door Opener
- Attached garage spaces: 2
Features
- Levels: One
- Stories: 1
- Patio & porch: Covered, Patio
- Exterior features: Private Yard, Sprinkler/Irrigation
- Pool features: Community
- Fencing: Wall
Lot
- Size: 4,791 sqft
- Features: Landscaped, Planned Unit Development, Xeriscape
Details
- Additional structures: None
- Parcel number: 1 006 039 382 224
- Zoning description: R-1
Construction
Type & style
- Home type: SingleFamily
- Property subtype: Single Family Residence
Materials
- Frame, Stucco
- Foundation: Slab
- Roof: Pitched,Shingle
Condition
- Resale
- New construction: No
- Year built: 2022
Details
- Builder name: Jubilee Homes, Llc
Utilities & green energy
- Sewer: Public Sewer
- Water: Public
- Utilities for property: Cable Available, Electricity Connected, Natural Gas Connected, Phone Available, Sewer Connected, Underground Utilities, Water Connected
Green energy
- Energy efficient items: Windows
- Energy generation: None
- Water conservation: Water-Smart Landscaping
Community & neighborhood
Security
- Security features: Security System, Smoke Detector(s)
Community
- Community features: Gated
Senior living
- Senior community: Yes
Location
- Region: Los Lunas
- Subdivision: Jubilee Los Lunas
HOA & financial
HOA
- Has HOA: Yes
- HOA fee: $220 monthly
- Services included: Clubhouse, Common Areas, Maintenance Grounds, Pool(s), Road Maintenance
- Association name: Jubilee Los Lunas Hoa
Other
Other facts
- Listing terms: Cash,Conventional,FHA,VA Loan
- Road surface type: Paved
Price history
| Date | Event | Price |
|---|---|---|
| 7/17/2025 | Sold | -- |
Source: | ||
| 6/18/2025 | Pending sale | $386,600+0.5%$225/sqft |
Source: | ||
| 5/27/2025 | Listing removed | $384,500$224/sqft |
Source: | ||
| 5/14/2025 | Price change | $384,500-0.5%$224/sqft |
Source: | ||
| 3/14/2025 | Listed for sale | $386,600+22.7%$225/sqft |
Source: | ||
Public tax history
| Year | Property taxes | Tax assessment |
|---|---|---|
| 2024 | $3,639 -7% | $111,896 -7.5% |
| 2023 | $3,914 +4947.8% | $120,967 +5948.4% |
| 2022 | $78 -1.3% | $2,000 |
Find assessor info on the county website
Neighborhood: 87031
Nearby schools
GreatSchools rating
- 5/10Sundance Elementary SchoolGrades: PK-6Distance: 0.3 mi
- 5/10Los Lunas Middle SchoolGrades: 7-8Distance: 3.1 mi
- 3/10Valencia High SchoolGrades: 9-12Distance: 9.6 mi
Get a cash offer in 3 minutes
Find out how much your home could sell for in as little as 3 minutes with a no-obligation cash offer.
Estimated market value
$390,100
Get a cash offer in 3 minutes
Find out how much your home could sell for in as little as 3 minutes with a no-obligation cash offer.
Estimated market value
$390,100
