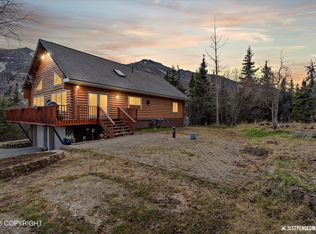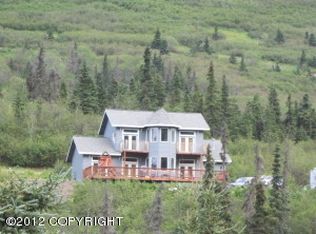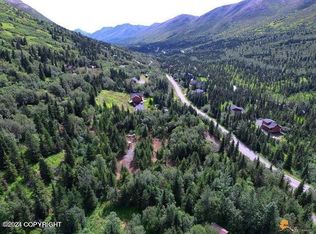Sold
Price Unknown
3980 Hiland Rd, Eagle River, AK 99577
3beds
3,706sqft
Single Family Residence
Built in 2012
3.91 Acres Lot
$1,276,300 Zestimate®
$--/sqft
$4,830 Estimated rent
Home value
$1,276,300
$1.19M - $1.38M
$4,830/mo
Zestimate® history
Loading...
Owner options
Explore your selling options
What's special
Welcome to this stunning custom-designed home situated on nearly 4 acres of land, boasting an impressive 862 feet of riverfront and close proximity to the Chugach State Park's South Fork trailhead. No expense was spared in the creation of this masterpiece, with meticulous attention to detail and a commitment to quality evident throughout. The home is energy efficient and features exquisite custom finishes, setting it apart from the rest. The main floor offers a spacious office complete with a built-in desk, perfect for those who work from home. The kitchen is a true entertainer's dream, featuring double ovens, a large island, a generous pantry, and direct access to a spacious deck, providing an ideal space to relax and enjoy the serene privacy and the soothing sounds of the river. The exterior of the home showcases a combination of tiger wood and commercial-grade steel, adding a unique touch of modern elegance. Inside, you'll find a host of custom features, including curved walls, solid-core doors, and steel railings. Wine enthusiasts will delight in the 220-bottle wine room, meticulously designed with custom cabinetry and cooled by a geothermal loop system. This exceptional property is truly a one-of-a-kind retreat, offering a harmonious blend of luxurious living and natural beauty.
Zillow last checked: 8 hours ago
Listing updated: September 18, 2024 at 07:22pm
Listed by:
The Walden Team,
Keller Williams Realty Alaska Group
Bought with:
Unity Home Group
EXP Realty, LLC Anchorage
Source: AKMLS,MLS#: 23-6997
Facts & features
Interior
Bedrooms & bathrooms
- Bedrooms: 3
- Bathrooms: 3
- Full bathrooms: 1
- 3/4 bathrooms: 1
- 1/2 bathrooms: 1
Heating
- Radiant
Appliances
- Included: Dishwasher, Disposal, Double Oven, Gas Cooktop, Microwave, Wine/Beverage Cooler
- Laundry: Washer &/Or Dryer Hookup
Features
- Den &/Or Office, Granite Counters, Pantry, Sauna, Wired for Sound, Wired for Data, Storage
- Flooring: Carpet, Ceramic Tile, Hardwood
- Windows: Window Coverings
- Has basement: No
- Has fireplace: Yes
- Fireplace features: Gas, Wood Burning Stove, Fire Pit
- Common walls with other units/homes: No Common Walls
Interior area
- Total structure area: 3,706
- Total interior livable area: 3,706 sqft
Property
Parking
- Total spaces: 2
- Parking features: Garage Door Opener, Paved, Attached, Heated Garage, No Carport
- Attached garage spaces: 2
- Has uncovered spaces: Yes
Features
- Patio & porch: Deck/Patio
- Exterior features: Private Yard
- Has view: Yes
- View description: Mountain(s), River
- Has water view: Yes
- Water view: River
- Waterfront features: Waterfront, River Front, No Access
- Body of water: Eagle River
Lot
- Size: 3.91 Acres
- Features: Covenant/Restriction, Fire Service Area, Landscaped, Poultry Allowed, Road Service Area, Views
- Topography: Hilly
Details
- Parcel number: 0506620200001
- Zoning: CE-R-10
- Zoning description: Low Density Residential, Alpine/Slope
Construction
Type & style
- Home type: SingleFamily
- Architectural style: Other - See Remarks
- Property subtype: Single Family Residence
Materials
- Frame, Metal, Wood Siding
- Foundation: Concrete Perimeter
- Roof: Metal
Condition
- New construction: No
- Year built: 2012
Utilities & green energy
- Sewer: Septic Tank
- Water: Well
- Utilities for property: Phone Connected, Cable Connected, Cable Available
Community & neighborhood
Location
- Region: Eagle River
Other
Other facts
- Road surface type: Paved
Price history
| Date | Event | Price |
|---|---|---|
| 8/18/2023 | Sold | -- |
Source: | ||
| 7/10/2023 | Pending sale | $1,185,000$320/sqft |
Source: | ||
| 7/3/2023 | Listed for sale | $1,185,000$320/sqft |
Source: | ||
Public tax history
| Year | Property taxes | Tax assessment |
|---|---|---|
| 2025 | $15,666 -1% | $1,010,700 +2% |
| 2024 | $15,828 +51.9% | $991,100 +56.4% |
| 2023 | $10,423 +1.3% | $633,600 +2.1% |
Find assessor info on the county website
Neighborhood: South Fork
Nearby schools
GreatSchools rating
- 9/10Alpenglow Elementary SchoolGrades: PK-6Distance: 3.7 mi
- NAGruening Middle SchoolGrades: 6-8Distance: 4.4 mi
- 9/10Eagle River High SchoolGrades: 9-12Distance: 4.5 mi
Schools provided by the listing agent
- Elementary: Homestead
- Middle: Gruening
- High: Eagle River
Source: AKMLS. This data may not be complete. We recommend contacting the local school district to confirm school assignments for this home.


