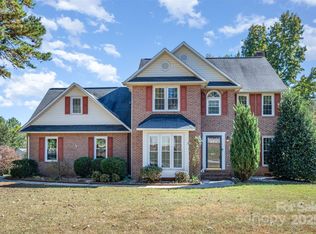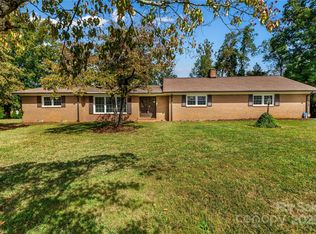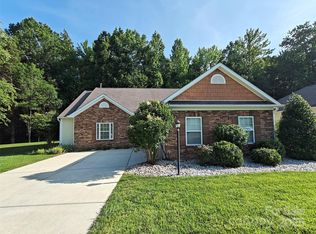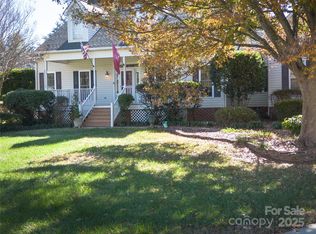Welcome to 3980 Fish Pond Rd. This amazing property is an acre and a half located in the county and just minutes from High Rock Lake. Are you looking for a property with an attached Airbnb or in law suite? Home has an attached one bedroom, one bathroom unit with kitchen and living area. Ready to make money! There’s a separate entrance but can also be accessed from inside. Main home has four bedrooms and two full bathrooms. The entire inside of this home, including in-law suite has been updated. All new insulated windows, roof, air conditioning units and tankless water heater. Brand new concrete driveway. New electrical and plumbing. Get ready for days at the lake and evenings outside grilling and entertaining. You are not going to want to miss out on this gorgeous property.
Active
$395,000
3980 Fish Pond Rd, Salisbury, NC 28146
5beds
2,469sqft
Est.:
Single Family Residence
Built in 1950
1.35 Acres Lot
$-- Zestimate®
$160/sqft
$-- HOA
What's special
Separate entranceAir conditioning unitsAll new insulated windowsTankless water heaterFour bedrooms
- 492 days |
- 993 |
- 52 |
Zillow last checked: 8 hours ago
Listing updated: January 10, 2026 at 02:31pm
Listing Provided by:
Tara Metcalf tarametcalf.realtor@gmail.com,
NorthGroup Real Estate LLC
Source: Canopy MLS as distributed by MLS GRID,MLS#: 4189712
Tour with a local agent
Facts & features
Interior
Bedrooms & bathrooms
- Bedrooms: 5
- Bathrooms: 3
- Full bathrooms: 3
- Main level bedrooms: 3
Primary bedroom
- Level: Main
Bedroom s
- Level: Main
Bedroom s
- Level: Main
Bedroom s
- Level: Upper
Bedroom s
- Level: Upper
Bathroom full
- Level: Main
Bathroom full
- Level: Main
Bathroom full
- Level: Upper
Kitchen
- Level: Main
Kitchen
- Level: Main
Laundry
- Level: Main
Living room
- Level: Main
Living room
- Level: Main
Heating
- Heat Pump
Cooling
- Central Air
Appliances
- Included: Dishwasher, Electric Oven, Refrigerator
- Laundry: Mud Room
Features
- Flooring: Tile, Wood
- Doors: Insulated Door(s)
- Windows: Insulated Windows
- Basement: Partial
- Fireplace features: Living Room
Interior area
- Total structure area: 2,469
- Total interior livable area: 2,469 sqft
- Finished area above ground: 2,469
- Finished area below ground: 0
Property
Parking
- Parking features: Detached Carport, Driveway
- Has carport: Yes
- Has uncovered spaces: Yes
Features
- Levels: Two
- Stories: 2
- Patio & porch: Covered, Front Porch
Lot
- Size: 1.35 Acres
Details
- Additional structures: Outbuilding
- Parcel number: 617045
- Zoning: RS
- Special conditions: Standard
Construction
Type & style
- Home type: SingleFamily
- Property subtype: Single Family Residence
Materials
- Brick Partial
Condition
- New construction: No
- Year built: 1950
Utilities & green energy
- Sewer: Septic Installed
- Water: Well
Community & HOA
Community
- Subdivision: None
Location
- Region: Salisbury
Financial & listing details
- Price per square foot: $160/sqft
- Tax assessed value: $232,393
- Annual tax amount: $1,476
- Date on market: 10/10/2024
- Cumulative days on market: 466 days
- Listing terms: Cash,Conventional,FHA,VA Loan
- Road surface type: Concrete, Paved
Estimated market value
Not available
Estimated sales range
Not available
$2,178/mo
Price history
Price history
| Date | Event | Price |
|---|---|---|
| 1/10/2026 | Listed for sale | $395,000$160/sqft |
Source: | ||
| 1/1/2026 | Listing removed | $395,000$160/sqft |
Source: | ||
| 11/25/2025 | Price change | $395,000-12%$160/sqft |
Source: | ||
| 10/17/2025 | Price change | $449,000-1.8%$182/sqft |
Source: | ||
| 7/17/2025 | Listed for sale | $457,000-0.4%$185/sqft |
Source: | ||
Public tax history
Public tax history
| Year | Property taxes | Tax assessment |
|---|---|---|
| 2025 | $1,476 | $232,393 |
| 2024 | $1,476 | $232,393 |
| 2023 | $1,476 +34.5% | $232,393 +50.9% |
Find assessor info on the county website
BuyAbility℠ payment
Est. payment
$2,231/mo
Principal & interest
$1869
Property taxes
$224
Home insurance
$138
Climate risks
Neighborhood: 28146
Nearby schools
GreatSchools rating
- 6/10Granite Quarry Elementary SchoolGrades: PK-5Distance: 1.4 mi
- 1/10Charles C Erwin Middle SchoolGrades: 6-8Distance: 1.8 mi
- 4/10East Rowan High SchoolGrades: 9-12Distance: 2 mi
- Loading
- Loading




