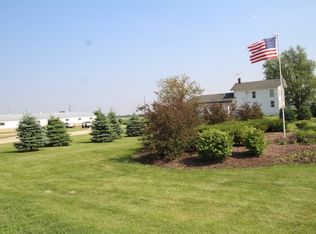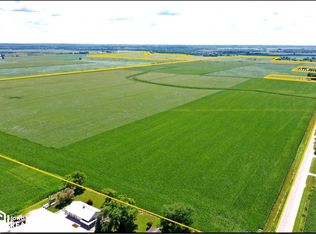Closed
$600,000
3980 E Sandwich Rd, Sandwich, IL 60548
3beds
3,031sqft
Single Family Residence
Built in 1994
5 Acres Lot
$685,500 Zestimate®
$198/sqft
$3,029 Estimated rent
Home value
$685,500
$555,000 - $850,000
$3,029/mo
Zestimate® history
Loading...
Owner options
Explore your selling options
What's special
This exceptional home is set on 5 acres of prime land, perfect for an agricultural lifestyle with horses, chickens, goats, and more. Greeting you is a stunning two-story foyer surrounded by floor-to-ceiling windows. The open concept floating staircase overlooks a spacious family room filled with even more windows, a double-sided fireplace, and natural hardwood flooring throughout. The adjacent chef's dream kitchen features corian countertops, a wine fridge, a double convection oven, a gas cooktop stove, new refrigerator, and ample natural oak cabinets. The master suite is conveniently located on the main floor and includes a spa-like en suite bathroom. The remaining spacious bedrooms and two additional private bathrooms are located on the second floor. The fully finished walk-out basement offers a large recreational room, a gaming room that could be turned in to a 4th bedroom, a sauna, and a full bathroom. Numerous upgrades have been made, including a new roof (2022), a tankless water heater, new composite decking, an automatic heated livestock waterer in the pasture, dual HVAC systems (updated within the last 5-6 years), a new washer and dryer, a whole house water filter, a water softener, and a heated garage with drains. And the list goes on!
Zillow last checked: 8 hours ago
Listing updated: July 25, 2025 at 01:26am
Listing courtesy of:
Melissa Walsh 630-272-7263,
Coldwell Banker Real Estate Group
Bought with:
Melissa Walsh
Coldwell Banker Real Estate Group
Source: MRED as distributed by MLS GRID,MLS#: 12055552
Facts & features
Interior
Bedrooms & bathrooms
- Bedrooms: 3
- Bathrooms: 4
- Full bathrooms: 4
Primary bedroom
- Features: Flooring (Hardwood), Bathroom (Full, Tub & Separate Shwr)
- Level: Main
- Area: 288 Square Feet
- Dimensions: 12X24
Bedroom 2
- Features: Flooring (Carpet)
- Level: Second
- Area: 483 Square Feet
- Dimensions: 21X23
Bedroom 3
- Features: Flooring (Carpet)
- Level: Second
- Area: 483 Square Feet
- Dimensions: 21X23
Dining room
- Features: Flooring (Hardwood)
- Level: Main
- Area: 168 Square Feet
- Dimensions: 7X24
Family room
- Features: Flooring (Hardwood)
- Level: Main
- Area: 552 Square Feet
- Dimensions: 23X24
Kitchen
- Features: Kitchen (Eating Area-Table Space), Flooring (Hardwood)
- Level: Main
- Area: 288 Square Feet
- Dimensions: 12X24
Laundry
- Features: Flooring (Hardwood)
- Level: Main
- Area: 56 Square Feet
- Dimensions: 7X8
Office
- Level: Main
- Area: 96 Square Feet
- Dimensions: 8X12
Heating
- Propane
Cooling
- Central Air
Appliances
- Laundry: Main Level
Features
- Cathedral Ceiling(s), 1st Floor Bedroom, Walk-In Closet(s), Beamed Ceilings, Special Millwork
- Flooring: Hardwood
- Basement: Finished,Exterior Entry,Walk-Up Access,Full,Walk-Out Access
- Attic: Pull Down Stair
- Number of fireplaces: 2
- Fireplace features: Double Sided, Gas Log, Family Room, Basement
Interior area
- Total structure area: 0
- Total interior livable area: 3,031 sqft
Property
Parking
- Total spaces: 7
- Parking features: Gravel, Garage Door Opener, Heated Garage, On Site, Garage Owned, Attached, Driveway, Owned, Garage
- Attached garage spaces: 3
- Has uncovered spaces: Yes
Accessibility
- Accessibility features: No Disability Access
Features
- Stories: 2
- Patio & porch: Deck
Lot
- Size: 5 Acres
- Dimensions: 346X626X348X626
Details
- Parcel number: 1913200007
- Special conditions: None
Construction
Type & style
- Home type: SingleFamily
- Architectural style: Farmhouse
- Property subtype: Single Family Residence
Materials
- Cedar, Frame
Condition
- New construction: No
- Year built: 1994
Utilities & green energy
- Sewer: Septic Tank
- Water: Well
Green energy
- Energy efficient items: Water Heater
Community & neighborhood
Community
- Community features: Horse-Riding Area
Location
- Region: Sandwich
HOA & financial
HOA
- Services included: None
Other
Other facts
- Listing terms: Conventional
- Ownership: Fee Simple
Price history
| Date | Event | Price |
|---|---|---|
| 8/2/2024 | Sold | $600,000$198/sqft |
Source: | ||
| 6/6/2024 | Pending sale | $600,000$198/sqft |
Source: | ||
| 6/6/2024 | Contingent | $600,000$198/sqft |
Source: | ||
| 5/31/2024 | Price change | $600,000-4%$198/sqft |
Source: | ||
| 5/23/2024 | Listed for sale | $625,000+57%$206/sqft |
Source: | ||
Public tax history
| Year | Property taxes | Tax assessment |
|---|---|---|
| 2024 | $12,411 +23.1% | $200,182 +33.2% |
| 2023 | $10,083 +0.7% | $150,317 +8.1% |
| 2022 | $10,015 +2.3% | $139,056 +4.8% |
Find assessor info on the county website
Neighborhood: 60548
Nearby schools
GreatSchools rating
- 9/10Prairie View Elementary SchoolGrades: PK-3Distance: 2.4 mi
- 4/10Sandwich Middle SchoolGrades: 6-8Distance: 3.4 mi
- 5/10Sandwich Community High SchoolGrades: 9-12Distance: 3.4 mi
Schools provided by the listing agent
- District: 430
Source: MRED as distributed by MLS GRID. This data may not be complete. We recommend contacting the local school district to confirm school assignments for this home.
Get a cash offer in 3 minutes
Find out how much your home could sell for in as little as 3 minutes with a no-obligation cash offer.
Estimated market value$685,500
Get a cash offer in 3 minutes
Find out how much your home could sell for in as little as 3 minutes with a no-obligation cash offer.
Estimated market value
$685,500

