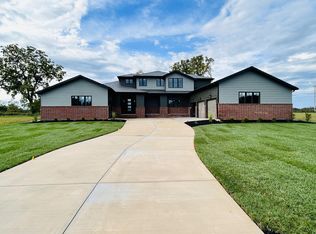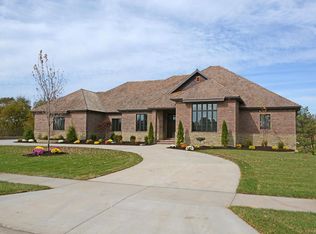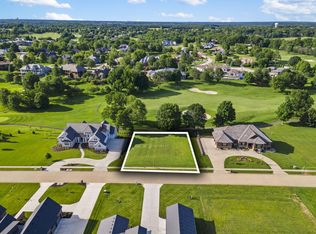Closed
Price Unknown
3980 E Dunrobin Drive, Springfield, MO 65809
4beds
4,407sqft
Single Family Residence
Built in 2025
0.41 Acres Lot
$1,295,300 Zestimate®
$--/sqft
$4,746 Estimated rent
Home value
$1,295,300
$1.23M - $1.36M
$4,746/mo
Zestimate® history
Loading...
Owner options
Explore your selling options
What's special
Introducing a stunning new Mid-Century Modern home in the sought-after Highland Springs Country Club! This brand-new custom build boasts an impressive floor plan, starting with a dramatic entry featuring double doors, an Art Deco accent wall, and stylish display shelving. The open-concept living, dining, and kitchen area is bathed in natural light from expansive windows and features soaring 12' ceilings and a striking gas fireplace as its focal point. The modern kitchen is a chef's dream, with a large center island, sleek flat-panel cabinetry in a warm wood grain, under-cabinet LED lighting, and top-of-the-line Electrolux stainless steel appliances--including a gas cooktop, double convection ovens, and a built-in column refrigerator/freezer. A massive walk-in butler's pantry offers a second sink, additional storage, with cabinetry, built-in shelving & hook-up for full 2nd refrigerator with waterline. The luxurious primary suite features a spa-inspired wet room, complete with a soaking tub, dual shower heads, towel warmers, and double vanities with backlit mirrors--each positioned on opposite sides of the wet room for added privacy. The oversized walk-in closet adds exceptional storage. Two additional en-suite bedrooms, a stylish office with built-ins, and another full bath complete the other wing. Additional features include a media room, dual mudrooms with built-ins off each split garage, a bonus room perfect for fitness or climate-controlled storage, and an interior-access storm shelter. The home also offers 8' interior doors, zoned HVAC with two systems, dual water heaters with circulation pumps, a water filtration system, and a large covered patio overlooking peaceful countryside views. Don't miss your chance to own this extraordinary home!
Zillow last checked: 8 hours ago
Listing updated: August 10, 2025 at 07:45am
Listed by:
Donna Cleous 417-823-2300,
Murney Associates - Primrose
Bought with:
Kenneth Martin, 2011012764
Premier Realty
Source: SOMOMLS,MLS#: 60295843
Facts & features
Interior
Bedrooms & bathrooms
- Bedrooms: 4
- Bathrooms: 5
- Full bathrooms: 4
- 1/2 bathrooms: 1
Heating
- Forced Air, Fireplace(s), Zoned, Natural Gas
Cooling
- Central Air, Ceiling Fan(s), Zoned
Appliances
- Included: Gas Cooktop, Gas Water Heater, Built-In Electric Oven, Convection Oven, Commercial Grade, Refrigerator, Disposal, Dishwasher
- Laundry: Main Level
Features
- High Speed Internet, Internet - Cable, Quartz Counters, High Ceilings, Soaking Tub, Raised or Tiered Entry, Walk-In Closet(s), Walk-in Shower
- Flooring: Hardwood, Tile
- Has basement: No
- Attic: Permanent Stairs
- Has fireplace: Yes
- Fireplace features: Living Room, Gas
Interior area
- Total structure area: 4,617
- Total interior livable area: 4,407 sqft
- Finished area above ground: 4,407
- Finished area below ground: 0
Property
Parking
- Total spaces: 3
- Parking features: Garage Door Opener, Oversized, Garage Faces Side
- Attached garage spaces: 3
Features
- Levels: One
- Stories: 1
- Patio & porch: Patio, Covered
- Exterior features: Rain Gutters, Cable Access
- Has view: Yes
- View description: Panoramic
Lot
- Size: 0.41 Acres
- Dimensions: 118 x 151
- Features: Landscaped, Level
Details
- Additional structures: Storm Shelter
- Parcel number: N/A
Construction
Type & style
- Home type: SingleFamily
- Architectural style: Other,Ranch
- Property subtype: Single Family Residence
Materials
- Brick, Stucco, Stone
- Foundation: Poured Concrete, Crawl Space
- Roof: Metal
Condition
- New construction: Yes
- Year built: 2025
Utilities & green energy
- Sewer: Public Sewer
- Water: Public
Green energy
- Energy efficient items: Appliances, Thermostat
Community & neighborhood
Security
- Security features: Smoke Detector(s)
Location
- Region: Springfield
- Subdivision: Highland Springs
HOA & financial
HOA
- HOA fee: $150 monthly
- Services included: Common Area Maintenance, Trash, Security, Gated Entry
- Association phone: 417-886-0408
Other
Other facts
- Listing terms: Cash,VA Loan,FHA,Conventional
- Road surface type: Asphalt
Price history
| Date | Event | Price |
|---|---|---|
| 8/8/2025 | Sold | -- |
Source: | ||
| 6/29/2025 | Pending sale | $1,395,000$317/sqft |
Source: | ||
| 6/27/2025 | Price change | $1,395,000-6.7%$317/sqft |
Source: | ||
| 6/7/2025 | Listed for sale | $1,495,000+968.6%$339/sqft |
Source: | ||
| 3/1/2024 | Sold | -- |
Source: | ||
Public tax history
| Year | Property taxes | Tax assessment |
|---|---|---|
| 2025 | $1,072 -4.7% | $19,000 |
| 2024 | $1,125 +5.4% | $19,000 |
| 2023 | $1,068 -35% | $19,000 -33.3% |
Find assessor info on the county website
Neighborhood: Highland Springs
Nearby schools
GreatSchools rating
- 4/10Logan-Rogersville Elementary SchoolGrades: 2-3Distance: 4.9 mi
- 7/10Logan-Rogersville Middle SchoolGrades: 7-8Distance: 5.5 mi
- 7/10Logan-Rogersville High SchoolGrades: 9-12Distance: 5.4 mi
Schools provided by the listing agent
- Elementary: Rogersville
- Middle: Rogersville
- High: Rogersville
Source: SOMOMLS. This data may not be complete. We recommend contacting the local school district to confirm school assignments for this home.


