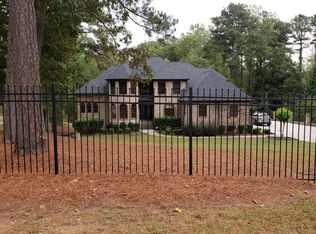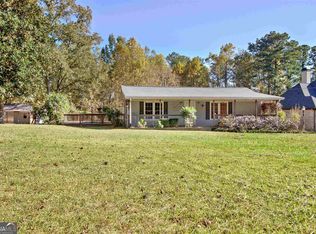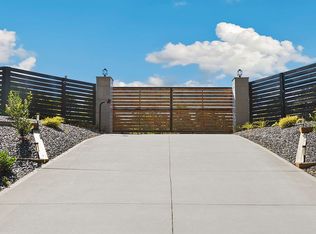Estate hm on 2 acres of land! desiExquis gner touches thru out. Comes w 4bdrm 3full baths & newly painted int/ext. Dual master brs. A MA on the main level & 2nd MA on lower level w a his/her closets & MA BA with double vanity, shower & tub and another kitch and beaut. done family rm overlooking the kitch. Main kitchen w new SS appliances, subway backsplash and new granite CT. Tiled baths and tiled floors in kitch. Hm boasts of Hardwood floors & new laminate. 2 HVAC and water Htrs New Roof. Unable to write all the great features. You must see this one and make it yours.
This property is off market, which means it's not currently listed for sale or rent on Zillow. This may be different from what's available on other websites or public sources.


