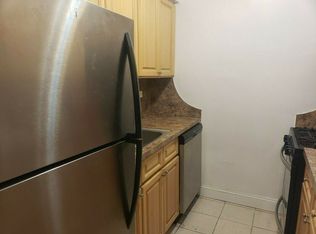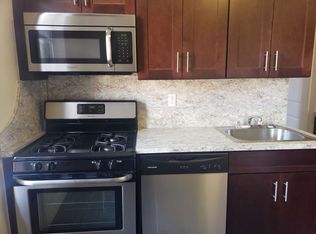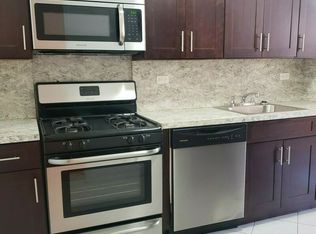This elegant, semi-detached two-family Victorian with a classic front porch is configured as a spacious 3 bedroom duplex with backyard access and 2 outdoor decks, over a lovely and well-maintained 2 bedroom apartment on the ground floor. This house can either be left as it is currently configured, with an income-producing rental and a beautiful primary unit with access to the backyard, or it could easily be occupied as a luxurious single-family home. The duplex apartment occupies the 2nd and 3rd floors and has plenty of room to entertain friends and family. With 3 exposures, the whole apartment is bright throughout the day. The stunning living room has 4 windows plus a door leading onto a front deck. Both the living room and deck look onto a stately Catalpa tree that is covered in beautiful white blooms in late spring. The chef's kitchen has lots of space for you to spread out and cook all your favorite dishes. It has custom cherry cabinets, ample counter space, a glass backsplash, stainless steel appliances, and room for a breakfast table. Feel like eating your breakfast outside? A door leads from the kitchen to a back deck and stairs down to the backyard. There is also a bedroom and bathroom on this floor. On the top floor, the light-filled primary bedroom has three windows and a dramatic vaulted ceiling that echoes the shape of the roof-line. The second bedroom is exceedingly charming, with two windows and little nooks for reading or play. The lovely ground-floor apartment has plenty of historic detail, including original woodwork and moldings. It has a huge eat-in chef's kitchen with loads of storage and counter space, white cabinetry, black countertops, and stainless steel appliances. A generous bedroom (formerly a formal dining room) leads to a large master bedroom that has room for an office or nursery. The basement has a washer and dryer and a good ceiling height if you want to build a playroom or exercise room there. The house is well-maintained and has a brand new roof under warranty. This is a super-prime Ditmas Park location, just off of Cortelyou Road with all its delicious restaurants including the Farm On Adderley, Mimi's Hummus, Lea, the Castello Plan, Qathra, and the Purple Yam, along with the Flatbush Food Coop, the Public Library and the B&Q Trains.
This property is off market, which means it's not currently listed for sale or rent on Zillow. This may be different from what's available on other websites or public sources.


