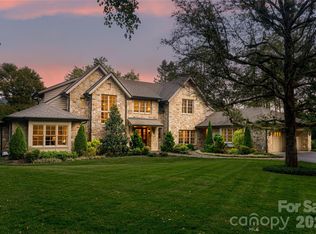Designed by architect, Harrie T. Lindeberg, this exquisite Georgian estate evokes the very essence of sophistication and elegance. Grand and gracious with impressively scaled rooms throughout home. Unsurpassed quality, from the signature Lindeberg staircase, heart pine library, and antique mantles, to the sunroom with German leaded glass. His artistry is on display at every glance of this property. Exceptional master wing with customized dual closets, wet bar, exercise room, and private walled terrace with fountain. Custom Gourmet kitchen with spectacular cabinetry, beams, breakfast room with peacock window design, and elegant formal dining with unsurpassed detail. Fabulous office with custom cabinets. Idyllic setting in prestigious Biltmore Forest overlooking the 13th fairway and Country Club with a sweeping lawn. This picturesque landscape features a winding drive, pond, gardens, multiple water features, and terraces. A once in a lifetime property! First time on the market.
This property is off market, which means it's not currently listed for sale or rent on Zillow. This may be different from what's available on other websites or public sources.
