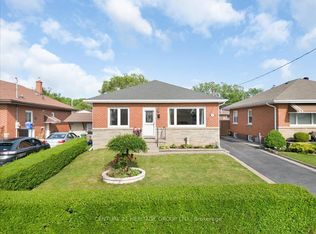Sold for $680,000 on 07/04/25
C$680,000
398 Talbot St, Hamilton, ON L8H 6T4
5beds
1,079sqft
Single Family Residence, Residential
Built in 1955
4,500 Square Feet Lot
$-- Zestimate®
C$630/sqft
C$3,010 Estimated rent
Home value
Not available
Estimated sales range
Not available
$3,010/mo
Loading...
Owner options
Explore your selling options
What's special
Renovated Legal Duplex in Prime Hamilton Location – Ideal Investment or Multi-Family Living. Welcome to this beautifully renovated legal duplex offering 3+2 bedrooms and 2 full bathrooms in a highly desirable Hamilton neighbourhood with quick access to Red Hill Parkway and the QEW. The upper level features three spacious bedrooms, a bright and airy living room with stylish laminate flooring, pot lights, and a large picture window that fills the space with natural light. The modern kitchen is equipped with stainless steel appliances, a chic subway tile backsplash, and ample cabinetry. The lower level impresses with a large open-concept living space, a stunning kitchen complete with a huge centre island, subway tile accents, and two generously sized bedrooms, plus a full bathroom. Additional highlights include: Separate hydro meters and laundry for each unit, Close proximity to Eastgate Square, parks, dining, shopping, and recreational facilities and a vibrant, family-friendly neighbourhood with excellent amenities. Photos were taken prior to current tenant occupancy. Don't miss this exceptional opportunity to own a versatile property in one of Hamilton's most convenient and connected locations!
Zillow last checked: 8 hours ago
Listing updated: August 21, 2025 at 12:13pm
Listed by:
Melanie Osborne, Salesperson,
Sutton Group Summit Realty Inc.
Source: ITSO,MLS®#: 40732696Originating MLS®#: Cornerstone Association of REALTORS®
Facts & features
Interior
Bedrooms & bathrooms
- Bedrooms: 5
- Bathrooms: 2
- Full bathrooms: 2
- Main level bathrooms: 1
- Main level bedrooms: 3
Other
- Level: Main
Bedroom
- Level: Main
Bedroom
- Level: Main
Bedroom
- Level: Basement
Bedroom
- Level: Basement
Bathroom
- Features: 4-Piece
- Level: Main
Bathroom
- Features: 4-Piece
- Level: Basement
Kitchen
- Level: Main
Kitchen
- Level: Basement
Living room
- Level: Main
Living room
- Level: Basement
Heating
- Forced Air, Natural Gas
Cooling
- Central Air
Appliances
- Included: Dishwasher, Dryer, Range Hood, Refrigerator, Stove, Washer
- Laundry: Lower Level, Main Level
Features
- Auto Garage Door Remote(s)
- Basement: Separate Entrance,Full,Finished
- Has fireplace: No
Interior area
- Total structure area: 2,158
- Total interior livable area: 1,079 sqft
- Finished area above ground: 1,079
- Finished area below ground: 1,079
Property
Parking
- Total spaces: 4
- Parking features: Detached Garage, Garage Door Opener, Asphalt, Private Drive Double Wide
- Garage spaces: 1
- Uncovered spaces: 3
Features
- Frontage type: East
- Frontage length: 45.00
Lot
- Size: 4,500 sqft
- Dimensions: 45 x 100
- Features: Urban, Rectangular, Major Highway, Park, Place of Worship, Public Transit, Schools, Shopping Nearby
Details
- Parcel number: 172900013
- Zoning: C
Construction
Type & style
- Home type: SingleFamily
- Architectural style: Bungalow
- Property subtype: Single Family Residence, Residential
Materials
- Brick, Stone
- Foundation: Concrete Block
- Roof: Asphalt Shing
Condition
- 51-99 Years
- New construction: No
- Year built: 1955
Utilities & green energy
- Sewer: Sewer (Municipal)
- Water: Municipal
Community & neighborhood
Location
- Region: Hamilton
Price history
| Date | Event | Price |
|---|---|---|
| 7/4/2025 | Sold | C$680,000C$630/sqft |
Source: ITSO #40732696 | ||
| 12/2/2022 | Listing removed | -- |
Source: Zillow Rental Network_1 | ||
| 11/30/2022 | Price change | C$2,250-6.1%C$2/sqft |
Source: Zillow Rental Network_1 #40344919 | ||
| 11/3/2022 | Listed for rent | C$2,395C$2/sqft |
Source: Zillow Rental Network_1 #40344919 | ||
Public tax history
Tax history is unavailable.
Neighborhood: McQuesten
Nearby schools
GreatSchools rating
No schools nearby
We couldn't find any schools near this home.
Schools provided by the listing agent
- Elementary: Hillcrest/St. David
- High: Sir Winston Churchill/St. John Henry Newman
Source: ITSO. This data may not be complete. We recommend contacting the local school district to confirm school assignments for this home.
