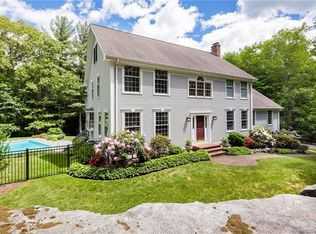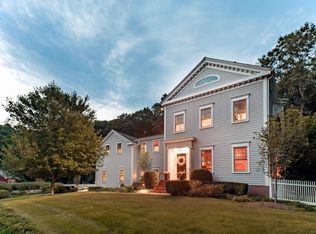Sold for $850,000
$850,000
398 Summer Hill Road, Madison, CT 06443
4beds
3,470sqft
Single Family Residence
Built in 1988
2.78 Acres Lot
$953,600 Zestimate®
$245/sqft
$4,550 Estimated rent
Home value
$953,600
$887,000 - $1.02M
$4,550/mo
Zestimate® history
Loading...
Owner options
Explore your selling options
What's special
This stylish Colonial home, with 4 bedrooms/2.1 baths, is nestled in a private setting, set back from the road. In addition to its tranquil location, the impeccably maintained, 2970-sq-ft home’s many custom features truly set it apart. That’s evident when you step into the two-story foyer and admire the pristine hardwood flooring (throughout main and second floors) and unique curved wall. To one side is the living room, featuring crown molding and granite-framed, wood-burning fireplace. To the other side is the home office and sunken family room, with built-in bookcases and fireplace. Straight ahead is the elegant dining room, with raised-panel molding and bay window. Adjacent is the remodeled kitchen, featuring center island, eat-in area, granite countertops, double wall ovens, and stainless-steel appliances. This leads into the sunny 3-season porch with walls of windows and overlooking the AZEK deck, landscaped back yard and kidney-shaped Gunite pool. The main floor also includes a half bath, laundry room, and access to the deck and two-car garage. The second floor includes the primary suite, with walk-in closet and bath with separate vanities and walk-in shower. The other three bedrooms share a full bath with double sinks and tub/shower. Great bonus space in the partially finished basement with three separate storage areas. Newer hot water heater, oil tank, water treatment tank and updated electrical panel box. Added extras: central vac and portable generator hook-up.
Zillow last checked: 8 hours ago
Listing updated: June 29, 2023 at 02:40pm
Listed by:
Susan Woods 203-215-8676,
William Pitt Sotheby's Int'l 203-245-6700
Bought with:
Heidi Derusso, RES.0805864
William Raveis Real Estate
Source: Smart MLS,MLS#: 170559089
Facts & features
Interior
Bedrooms & bathrooms
- Bedrooms: 4
- Bathrooms: 3
- Full bathrooms: 2
- 1/2 bathrooms: 1
Primary bedroom
- Features: Full Bath, Hardwood Floor, Walk-In Closet(s)
- Level: Upper
- Area: 221 Square Feet
- Dimensions: 13 x 17
Bedroom
- Features: Hardwood Floor
- Level: Upper
- Area: 143 Square Feet
- Dimensions: 11 x 13
Bedroom
- Features: Hardwood Floor
- Level: Upper
- Area: 132 Square Feet
- Dimensions: 11 x 12
Bedroom
- Features: Hardwood Floor, Walk-In Closet(s)
- Level: Upper
- Area: 208 Square Feet
- Dimensions: 13 x 16
Dining room
- Features: Bay/Bow Window, Hardwood Floor
- Level: Main
- Area: 135 Square Feet
- Dimensions: 9 x 15
Family room
- Features: Fireplace, Hardwood Floor
- Level: Main
- Area: 272 Square Feet
- Dimensions: 16 x 17
Family room
- Features: Built-in Features, Wall/Wall Carpet
- Level: Lower
- Area: 506 Square Feet
- Dimensions: 22 x 23
Kitchen
- Features: Dining Area, Granite Counters, Hardwood Floor, Kitchen Island, Remodeled
- Level: Main
- Area: 240 Square Feet
- Dimensions: 10 x 24
Living room
- Features: Fireplace, Hardwood Floor
- Level: Main
- Area: 221 Square Feet
- Dimensions: 13 x 17
Office
- Features: Bookcases, Built-in Features, French Doors, Hardwood Floor
- Level: Main
- Area: 169 Square Feet
- Dimensions: 13 x 13
Other
- Features: Ceiling Fan(s)
- Level: Main
- Area: 144 Square Feet
- Dimensions: 12 x 12
Heating
- Forced Air, Oil
Cooling
- Central Air
Appliances
- Included: Electric Cooktop, Oven, Microwave, Refrigerator, Dishwasher, Washer, Dryer, Electric Water Heater
- Laundry: Main Level
Features
- Entrance Foyer
- Basement: Full,Partially Finished
- Attic: Pull Down Stairs
- Number of fireplaces: 2
Interior area
- Total structure area: 3,470
- Total interior livable area: 3,470 sqft
- Finished area above ground: 2,970
- Finished area below ground: 500
Property
Parking
- Total spaces: 2
- Parking features: Attached, Garage Door Opener
- Attached garage spaces: 2
Features
- Patio & porch: Deck, Enclosed
- Exterior features: Garden, Lighting
- Has private pool: Yes
- Pool features: In Ground, Gunite
Lot
- Size: 2.78 Acres
- Features: Open Lot, In Flood Zone, Wetlands, Wooded
Details
- Parcel number: 1160417
- Zoning: RU-1
Construction
Type & style
- Home type: SingleFamily
- Architectural style: Colonial
- Property subtype: Single Family Residence
Materials
- Wood Siding
- Foundation: Concrete Perimeter
- Roof: Asphalt
Condition
- New construction: No
- Year built: 1988
Utilities & green energy
- Sewer: Septic Tank
- Water: Well
Community & neighborhood
Security
- Security features: Security System
Community
- Community features: Golf, Library, Medical Facilities, Private Rec Facilities, Private School(s), Shopping/Mall, Tennis Court(s)
Location
- Region: Madison
Price history
| Date | Event | Price |
|---|---|---|
| 6/29/2023 | Sold | $850,000+3.8%$245/sqft |
Source: | ||
| 5/22/2023 | Contingent | $819,000$236/sqft |
Source: | ||
| 4/4/2023 | Listed for sale | $819,000+15.2%$236/sqft |
Source: | ||
| 8/10/2007 | Sold | $711,000+16.6%$205/sqft |
Source: | ||
| 7/18/2003 | Sold | $610,000+25%$176/sqft |
Source: | ||
Public tax history
| Year | Property taxes | Tax assessment |
|---|---|---|
| 2025 | $12,841 +2% | $572,500 |
| 2024 | $12,595 +18.4% | $572,500 +61.2% |
| 2023 | $10,642 +1.9% | $355,100 |
Find assessor info on the county website
Neighborhood: 06443
Nearby schools
GreatSchools rating
- 10/10Kathleen H. Ryerson Elementary SchoolGrades: K-3Distance: 0.8 mi
- 9/10Walter C. Polson Upper Middle SchoolGrades: 6-8Distance: 3.8 mi
- 10/10Daniel Hand High SchoolGrades: 9-12Distance: 4 mi
Schools provided by the listing agent
- High: Daniel Hand
Source: Smart MLS. This data may not be complete. We recommend contacting the local school district to confirm school assignments for this home.
Get pre-qualified for a loan
At Zillow Home Loans, we can pre-qualify you in as little as 5 minutes with no impact to your credit score.An equal housing lender. NMLS #10287.
Sell with ease on Zillow
Get a Zillow Showcase℠ listing at no additional cost and you could sell for —faster.
$953,600
2% more+$19,072
With Zillow Showcase(estimated)$972,672

