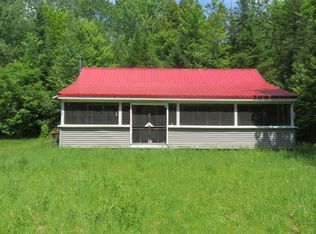Country living at it's best! Spacious split 2BR, 2 Bath well maintained home on 2.2 acres in a private setting. Large living room, easy to work in kitchen with dining area, updated flooring and appliances, laundry area, 2-car garage with overhead storage, and a roomy deck for enjoying the peace and quiet. Land includes some fruit bearing apple trees.
This property is off market, which means it's not currently listed for sale or rent on Zillow. This may be different from what's available on other websites or public sources.
