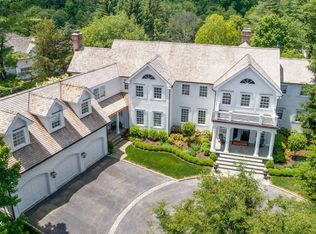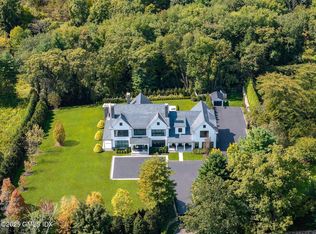Sold for $7,000,000
$7,000,000
398 Stanwich Rd, Greenwich, CT 06830
6beds
13,591sqft
Residential, Single Family Residence
Built in 2003
2 Acres Lot
$3,488,600 Zestimate®
$515/sqft
$6,983 Estimated rent
Home value
$3,488,600
$2.72M - $4.47M
$6,983/mo
Zestimate® history
Loading...
Owner options
Explore your selling options
What's special
This exquisite stone-clad Georgian Colonial underwent a complete renovation in 2021, seamlessly blending classic architectural details with a modern aesthetic. Nestled on two private, gated acres with picturesque lake views in mid-country, this home offers a serene retreat.
Spanning over 13,000 sf, the interior has been meticulously remodeled to offer a fresh and stylish living space. Highlights include a new kitchen, updated baths, and a newly finished walk-out lower level. Throughout the home, you'll find hardwood floors, 10' ceilings, exquisite millwork, transom-topped windows, and four fireplaces.
The main level boasts a grand double-height entry, an inviting entertainer's kitchen that opens to the breakfast room, elegant formal rooms, a cozy library, a wet bar in the family room, and a private bedroom suite. Ascend the stairs to the second floor, where the primary suite awaits with a spacious sitting room, a luxurious spa bath, generous walk-in closets, four additional en-suite bedrooms, and an office with an elevator.
The lower level is an entertainer's dream, featuring a media room, a convenient kitchenette, a well-equipped gym, a custom wine cellar, a bath, and a second laundry room. This home offers the perfect blend of luxury, comfort, and functionality, making it an ideal retreat for modern living.
Zillow last checked: 8 hours ago
Listing updated: August 26, 2025 at 06:16am
Listed by:
Kristy de la Sierra 203-526-6007,
Houlihan Lawrence
Bought with:
Rachel Franco, RES.0825094
Sotheby's International Realty
Source: Greenwich MLS, Inc.,MLS#: 119917
Facts & features
Interior
Bedrooms & bathrooms
- Bedrooms: 6
- Bathrooms: 9
- Full bathrooms: 7
- 1/2 bathrooms: 2
Heating
- Hydro-Air, Oil
Cooling
- Central Air
Appliances
- Laundry: Laundry Room
Features
- Kitchen Island, Entrance Foyer, Back Stairs, Elevator
- Basement: Finished
- Number of fireplaces: 4
Interior area
- Total structure area: 13,591
- Total interior livable area: 13,591 sqft
Property
Parking
- Total spaces: 3
- Parking features: Electric Gate
- Garage spaces: 3
Features
- Patio & porch: Terrace
Lot
- Size: 2 Acres
- Features: Level, Parklike
Details
- Parcel number: 111080
- Zoning: RA-2
- Other equipment: Generator
Construction
Type & style
- Home type: SingleFamily
- Architectural style: Colonial
- Property subtype: Residential, Single Family Residence
Materials
- Stone
- Roof: Slate
Condition
- Year built: 2003
- Major remodel year: 2021
Utilities & green energy
- Sewer: Septic Tank
- Water: Well
- Utilities for property: Propane
Community & neighborhood
Security
- Security features: Security System
Location
- Region: Greenwich
Price history
| Date | Event | Price |
|---|---|---|
| 6/26/2024 | Sold | $7,000,000+2.5%$515/sqft |
Source: | ||
| 3/12/2024 | Pending sale | $6,830,000$503/sqft |
Source: | ||
| 2/29/2024 | Listed for sale | $6,830,000+135.5%$503/sqft |
Source: | ||
| 10/29/2020 | Sold | $2,900,000-17%$213/sqft |
Source: | ||
| 7/14/2020 | Listing removed | $3,495,000$257/sqft |
Source: Houlihan Lawrence #108035 Report a problem | ||
Public tax history
| Year | Property taxes | Tax assessment |
|---|---|---|
| 2025 | $45,055 +4.4% | $3,742,130 +1.5% |
| 2024 | $43,166 +2.8% | $3,686,270 |
| 2023 | $41,987 +6.6% | $3,686,270 +5.6% |
Find assessor info on the county website
Neighborhood: 06830
Nearby schools
GreatSchools rating
- 9/10Parkway SchoolGrades: K-5Distance: 3 mi
- 8/10Central Middle SchoolGrades: 6-8Distance: 3 mi
- 10/10Greenwich High SchoolGrades: 9-12Distance: 3.7 mi
Schools provided by the listing agent
- Elementary: Parkway
- Middle: Central
Source: Greenwich MLS, Inc.. This data may not be complete. We recommend contacting the local school district to confirm school assignments for this home.
Sell with ease on Zillow
Get a Zillow Showcase℠ listing at no additional cost and you could sell for —faster.
$3,488,600
2% more+$69,772
With Zillow Showcase(estimated)$3,558,372

