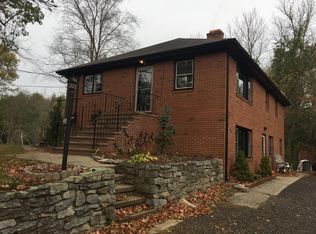Mansfield 5 bedroom, 2 full and 2 half bath home priced to sell. This expansive raised ranch boasts over 2800 sq ft. of living space, a 2 car detached garage, additional carport, as well as covered space for your RV or boat. The main floor of the home features an open concept living room, kitchen with timeless parkay flooring, stainless steel appliances, and tile back splash , and dining area with slider to the rear deck. Also on the main floor, a remodeled full bath, and three bedrooms including one with private half bath. All the carpet on the main floor is brand new. The upper level is home to a large master suite with walk in closet, and full bath with stall shower, double vanity, and separate water closet. Also featured on this level is an additional bedroom which could alternatively be the perfect setting for an office or nursery. The lower level features an impressive family room, half bath with new floor, vanity, and wainscoting, a large laundry room, separate workshop, as well as utility room with outdoor access. The rear yard is large, flat, and backs up to the woods. Truly a great space for outdoor activities. This home is not a drive by and the pictures do not do the space justice. Schedule a private showing today and see for yourself how much this property has to offer.
This property is off market, which means it's not currently listed for sale or rent on Zillow. This may be different from what's available on other websites or public sources.
