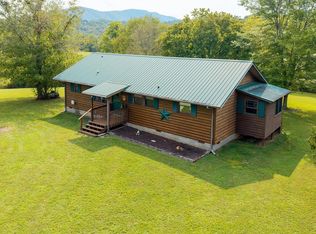HIWASSEE RIVER FRONT HOME!! This 3BR/2.5BA has been completely redone and is immaculate! Everything you need is on the main floor: a big master overlooking the river, large walk-in closet, new bath with custom tile shower. The new kitchen features lots of cabinets, solid surface counters, SS appliances & laundry room. The great room has high ceilings, all new wood & tile floors, a stone fireplace converted to gas. There's a full length screened porch river side, steps into the river and a canoe launch! Rocking chair front porch, huge level yard w/ gorgeous landscaping, a fenced area, 2 sheds/workshops, a 2-car carport plus another for your RV. The upper floor has 2 large bedrooms w/ dormers, remodeled bath & a loft area. Newer roof, water heater, heat pump, appliances, flooring, lighting, windows and doors, crawlspace has been moisture sealed. All this just minutes to college, Murphy Medical Center/hospital, & town! Just appraised for $300,000.
This property is off market, which means it's not currently listed for sale or rent on Zillow. This may be different from what's available on other websites or public sources.
