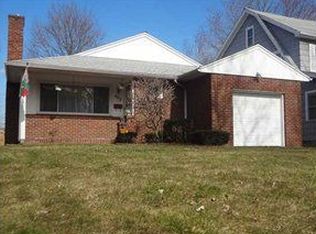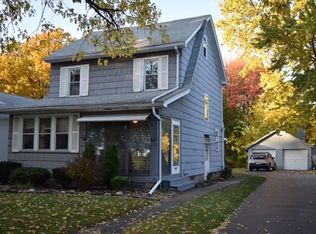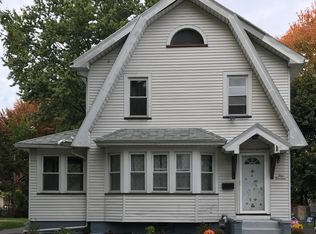Charming Irondequoit 3 bedroom home with gorgeous hardwood floors, gum-wood trim, and leaded glass doors. Large eat in kitchen with a built in banquette. The formal dining room has a sliding glass door that takes you to a large deck that is perfect for entertaining. Bonus room off the living room, a den off the dining room, and a finished attic so you have tons of extra space. Mechanics are all updated: roof 2015, furnace/AC 2013, hot water tank 2010, vinyl windows and 200 amp service! Home has an electric pet fence (owner will be taking the controller) and Ring security system that will stay with the house. Greenlight service is already installed! Home is on a dead-end street close to the Seneca hiking trails. You do not want to miss out on seeing this house! Showings will be allowed on Saturday & Sunday between 10AM to 7PM and Monday & Tuesday 2PM to 7PM, must make an appointment. Offers will be reviewed Wednesday July 22nd at 4PM.
This property is off market, which means it's not currently listed for sale or rent on Zillow. This may be different from what's available on other websites or public sources.


