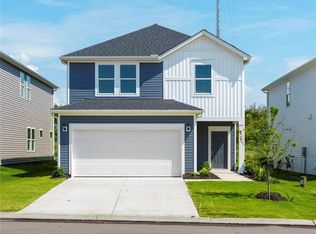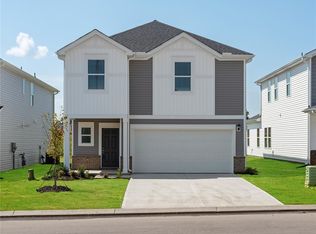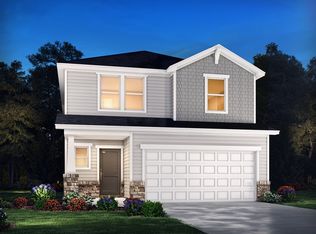Sold-in house
$279,900
398 Shortleaf Ln, Pendleton, SC 29670
3beds
1,749sqft
Single Family Residence
Built in 2025
5,227.2 Square Feet Lot
$285,000 Zestimate®
$160/sqft
$2,188 Estimated rent
Home value
$285,000
Estimated sales range
Not available
$2,188/mo
Zestimate® history
Loading...
Owner options
Explore your selling options
What's special
Real Deal Event! August 19th - August 24th!!!! Brand new, energy-efficient home available by Jun 2025! 0.11acres, Divine2, 1,749 SQFT Prep dinner at the kitchen island while catching up with family in the open-concept living area. Upstairs, the loft makes an ideal play or media room. Across the hall, a spacious walk-in closet and dual-sink ensuite bath complement the primary suite. Village at White Pine is located just off I-85 and Hwy 76 in Anderson County. Explore shopping, restaurants, and entertainment in Anderson and Clemson. There is no shortage of activities for the outdoor lover. Spend the day hiking and boating at Lake Hartwell. Take advantage of academic, cultural, and social experiences at Clemson University and Anderson University. Village at White Pine offers the perfect blend of convenience and comfort. Each of our homes is built with innovative, energy-efficient features designed to help you enjoy more savings, better health, real comfort and peace of mind.
Zillow last checked: 8 hours ago
Listing updated: September 24, 2025 at 06:01pm
Listed by:
Kelly Jo Hard 864-659-3220,
MTH SC Realty, LLC
Bought with:
Non-MLS Member
NON MEMBER
Source: SAR,MLS#: 325182
Facts & features
Interior
Bedrooms & bathrooms
- Bedrooms: 3
- Bathrooms: 3
- Full bathrooms: 2
- 1/2 bathrooms: 1
Primary bedroom
- Level: Second
- Area: 196
- Dimensions: 14x14
Bedroom 2
- Level: Second
- Area: 100
- Dimensions: 10x10
Bedroom 3
- Level: Second
- Area: 110
- Dimensions: 10x11
Bonus room
- Level: Second
- Area: 154
- Dimensions: 11x14
Dining room
- Level: First
- Area: 110
- Dimensions: 11x10
Great room
- Level: First
- Area: 224
- Dimensions: 16x14
Kitchen
- Level: First
- Area: 140
- Dimensions: 10x14
Laundry
- Level: Second
- Dimensions: 3
Living room
- Level: First
Other
- Level: First
- Dimensions: 0
Heating
- Forced Air, Electricity
Cooling
- Central Air, Electricity
Appliances
- Included: Dishwasher, Disposal, Microwave, Range
Features
- Attic Stairs Pulldown, Fireplace(s), Ceiling - Smooth, Solid Surface Counters
- Flooring: Carpet, Ceramic Tile, Vinyl
- Has basement: No
- Attic: Pull Down Stairs
- Has fireplace: Yes
- Fireplace features: Gas Log
Interior area
- Total interior livable area: 1,749 sqft
- Finished area above ground: 1,749
- Finished area below ground: 0
Property
Parking
- Total spaces: 2
- Parking features: Attached Garage
- Garage spaces: 2
Features
- Levels: Two
- Patio & porch: Patio
Lot
- Size: 5,227 sqft
- Dimensions: 43 x 125
- Features: Level
- Topography: Level
Details
- Zoning: RES
Construction
Type & style
- Home type: SingleFamily
- Architectural style: Craftsman
- Property subtype: Single Family Residence
Materials
- Vinyl Siding
- Foundation: Slab
- Roof: Architectural
Condition
- New construction: Yes
- Year built: 2025
Details
- Builder name: Meritage Homes
Utilities & green energy
- Electric: Duke
- Gas: Foothill N
- Sewer: Public Sewer
- Water: Public, Sandy Spri
Community & neighborhood
Security
- Security features: Smoke Detector(s)
Community
- Community features: Common Areas, Street Lights, Sidewalks
Location
- Region: Pendleton
- Subdivision: Village@White Pine
HOA & financial
HOA
- Has HOA: Yes
- HOA fee: $850 monthly
- Amenities included: Street Lights
- Services included: Common Area, Trash
Price history
| Date | Event | Price |
|---|---|---|
| 9/23/2025 | Sold | $279,900$160/sqft |
Source: | ||
| 8/25/2025 | Pending sale | $279,900$160/sqft |
Source: | ||
| 8/11/2025 | Price change | $279,900-3.4%$160/sqft |
Source: | ||
| 8/2/2025 | Price change | $289,900-9.4%$166/sqft |
Source: | ||
| 7/28/2025 | Price change | $319,900+1.6%$183/sqft |
Source: | ||
Public tax history
Tax history is unavailable.
Neighborhood: 29670
Nearby schools
GreatSchools rating
- 9/10Mt. Lebanon Elementary SchoolGrades: PK-6Distance: 1.6 mi
- 9/10Riverside Middle SchoolGrades: 7-8Distance: 6.8 mi
- 6/10Pendleton High SchoolGrades: 9-12Distance: 4.5 mi

Get pre-qualified for a loan
At Zillow Home Loans, we can pre-qualify you in as little as 5 minutes with no impact to your credit score.An equal housing lender. NMLS #10287.


