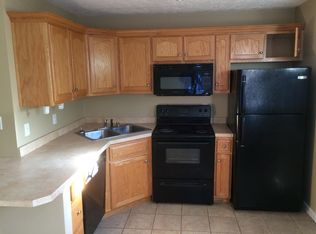Sold for $210,000
$210,000
398 Scaffold Cane Rd, Berea, KY 40403
3beds
1,080sqft
Single Family Residence
Built in 1951
0.34 Acres Lot
$214,200 Zestimate®
$194/sqft
$1,253 Estimated rent
Home value
$214,200
Estimated sales range
Not available
$1,253/mo
Zestimate® history
Loading...
Owner options
Explore your selling options
What's special
Artistic Gem Near the Heart of Berea! Location, character, and comfort—this delightful 3BR/1BA home has it all. Tucked away on a peaceful street just steps from downtown Berea, Berea College, and the trails at Brushy Fork, you'll enjoy the best of both worlds: quiet surroundings without the restrictions being in a traditional neighborhood, and close proximity to local shops, dining, and nature. Inside, this home is full of personality & charm. Crisp white walls serve as the perfect canvas for vibrant artwork & bright pops of color, giving the space an artistic, quirky & inviting feel. The spacious living room opens to a cheerful dining area w/built-in display shelves. The kitchen is as functional as it is adorable, w/tile floors & backsplash & a window overlooking the level, fenced backyard. A generous laundry rm doubles as a walk-in closet & is fully equipped w/washer/dryer, and tankless water heater. The attached 1-car garage provides extra storage or parking. Step out back to enjoy a park-like yard w/mature trees, a peaceful creek, a roomy deck, & a storage building. If you're searching for a home with soul—fun, functional, and full of creative energy—this one is a must-see.
Zillow last checked: 8 hours ago
Listing updated: August 29, 2025 at 12:09am
Listed by:
Robin S Jones 859-661-2010,
Keller Williams Legacy Group
Bought with:
Michelle Ford, 279571
Bluegrass Home Group
Source: Imagine MLS,MLS#: 25010862
Facts & features
Interior
Bedrooms & bathrooms
- Bedrooms: 3
- Bathrooms: 1
- Full bathrooms: 1
Bedroom 1
- Level: First
Bedroom 2
- Level: First
Bedroom 3
- Level: First
Bathroom 1
- Description: Full Bath
- Level: First
Dining room
- Level: First
Dining room
- Level: First
Kitchen
- Level: First
Living room
- Level: First
Living room
- Level: First
Other
- Level: First
Other
- Level: First
Utility room
- Level: First
Heating
- Forced Air, Natural Gas
Cooling
- Electric
Appliances
- Included: Dryer, Dishwasher, Microwave, Refrigerator, Washer, Range
- Laundry: Electric Dryer Hookup, Main Level, Washer Hookup
Features
- Master Downstairs, Ceiling Fan(s)
- Flooring: Hardwood, Laminate, Tile, Vinyl
- Doors: Storm Door(s)
- Windows: Insulated Windows, Blinds
- Basement: Crawl Space
- Has fireplace: Yes
- Fireplace features: Living Room
Interior area
- Total structure area: 1,080
- Total interior livable area: 1,080 sqft
- Finished area above ground: 1,080
- Finished area below ground: 0
Property
Parking
- Total spaces: 1
- Parking features: Attached Garage, Driveway, Garage Door Opener, Garage Faces Front
- Garage spaces: 1
- Has uncovered spaces: Yes
Features
- Levels: One
- Patio & porch: Deck, Porch
- Fencing: Wood
- Has view: Yes
- View description: Rural, Trees/Woods
Lot
- Size: 0.34 Acres
Details
- Parcel number: B01100010002
Construction
Type & style
- Home type: SingleFamily
- Architectural style: Ranch
- Property subtype: Single Family Residence
Materials
- HardiPlank Type
- Foundation: Block
- Roof: Dimensional Style,Shingle
Condition
- New construction: No
- Year built: 1951
Utilities & green energy
- Sewer: Public Sewer
- Water: Public
- Utilities for property: Electricity Connected, Natural Gas Connected, Sewer Connected, Water Connected
Community & neighborhood
Location
- Region: Berea
- Subdivision: Rural
Price history
| Date | Event | Price |
|---|---|---|
| 7/11/2025 | Sold | $210,000+5%$194/sqft |
Source: | ||
| 6/8/2025 | Pending sale | $200,000$185/sqft |
Source: | ||
| 6/4/2025 | Contingent | $200,000$185/sqft |
Source: | ||
| 5/30/2025 | Listed for sale | $200,000+21.2%$185/sqft |
Source: | ||
| 10/29/2021 | Sold | $165,000$153/sqft |
Source: | ||
Public tax history
| Year | Property taxes | Tax assessment |
|---|---|---|
| 2023 | $2,158 +3.1% | $165,000 |
| 2022 | $2,094 +18% | $165,000 +25.2% |
| 2021 | $1,775 +1% | $131,836 |
Find assessor info on the county website
Neighborhood: 40403
Nearby schools
GreatSchools rating
- 3/10Berea Community Elementary SchoolGrades: PK-5Distance: 1 mi
- 6/10Berea Community Middle SchoolGrades: 6-8Distance: 1 mi
- 4/10Berea Community High SchoolGrades: 9-12Distance: 1 mi
Schools provided by the listing agent
- Elementary: Berea Community
- Middle: Berea Community
- High: Berea Community
Source: Imagine MLS. This data may not be complete. We recommend contacting the local school district to confirm school assignments for this home.

Get pre-qualified for a loan
At Zillow Home Loans, we can pre-qualify you in as little as 5 minutes with no impact to your credit score.An equal housing lender. NMLS #10287.
