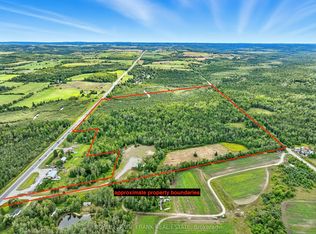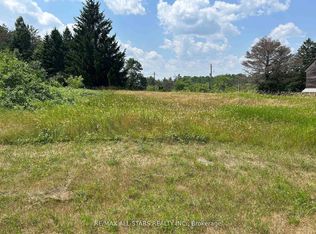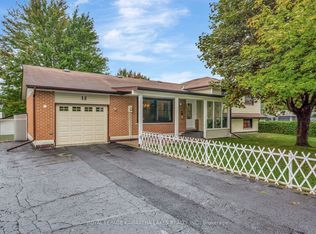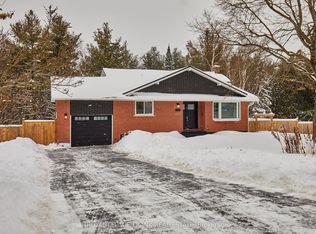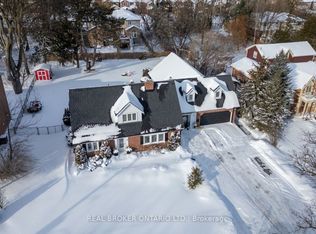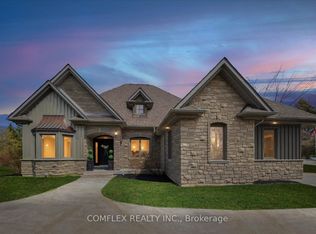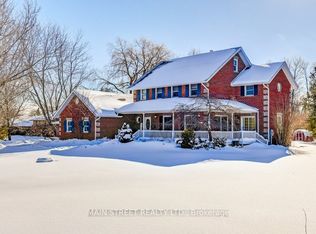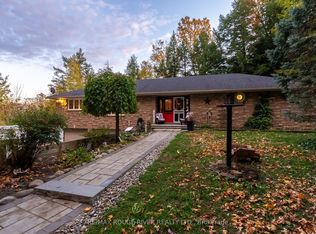Welcome to this extraordinary, approximately 100-acre private estate, where luxury, serenity, and modern country living come together.This meticulously renovated, custom 4 bedroom home offers a rare blend of high-end finishes, functional design, and endless opportunities for multi-generational living or income potential. Step inside to a chef's dream kitchen, featuring a stunning, approximate 12-foot centre island with breakfast bar & prep sink, premium appliances (including a 6 burner Fisher and Paykel propane gas range), custom cabinetry, and an oversized walk-in pantry designed for those who love to cook and entertain. Every inch of this home has been thoughtfully reimagined with quality craftsmanship and contemporary style.The sun-filled main level flows seamlessly to the outdoors, while the walk-out basement, gives you the potential to expand your living space. A separate entrance leads to a fully self-contained second living quarters wtih 3 bedrooms, ideal for extended family, or guests. With two septic systems and two furnaces, both spaces operate independently for maximum comfort and flexibility. Currently rented out to AAA tenants, for 2600/month plus utilities. Car enthusiasts and hobbyists will appreciate the 2.5-car attached garage and the detached dual bay workshop, providing ample room for vehicles, tools, and creative projects. The property is also equipped with a very economical outdoor wood-burning system, ensuring efficient heating throughout the colder months. Outside, the property speaks for itself with 100 acres of rolling land, mature trees, a tucked away bunkie, trails, and unparalleled privacy. Whether you dream of hobby farming, exploring your own trails, or simply enjoying peaceful country views from every window, this estate offers unmatched freedom and tranquility. A truly exceptional property, move-in ready, thoughtfully designed, and impossible to duplicate.
For sale
C$1,850,000
398 Sandy Hook Rd, Kawartha Lakes, ON L0A 1K0
7beds
5baths
Single Family Residence
Built in ----
100 Square Feet Lot
$-- Zestimate®
C$--/sqft
C$-- HOA
What's special
Custom cabinetryOversized walk-in pantryMature treesTucked away bunkieUnparalleled privacy
- 77 days |
- 22 |
- 2 |
Zillow last checked: 8 hours ago
Listing updated: November 27, 2025 at 10:39am
Listed by:
REAL BROKER ONTARIO LTD.
Source: TRREB,MLS®#: X12563490 Originating MLS®#: Central Lakes Association of REALTORS
Originating MLS®#: Central Lakes Association of REALTORS
Facts & features
Interior
Bedrooms & bathrooms
- Bedrooms: 7
- Bathrooms: 5
Primary bedroom
- Level: Second
- Dimensions: 5.51 x 4.62
Bedroom
- Level: Main
- Dimensions: 3.54 x 2.92
Bedroom
- Level: Main
- Dimensions: 3.7 x 2.47
Bedroom 2
- Level: Second
- Dimensions: 4.09 x 3.28
Bedroom 3
- Level: Second
- Dimensions: 4.1 x 3.46
Bedroom 4
- Level: Second
- Dimensions: 4.04 x 3.89
Bedroom 5
- Level: Main
- Dimensions: 5.23 x 4.09
Dining room
- Level: Main
- Dimensions: 5.04 x 4.61
Dining room
- Level: Main
- Dimensions: 4.1 x 3.43
Family room
- Level: Main
- Dimensions: 5.58 x 4.29
Kitchen
- Level: Main
- Dimensions: 7.56 x 3.87
Living room
- Level: Main
- Dimensions: 3.63 x 3.63
Living room
- Level: Main
- Dimensions: 7.55 x 5.48
Other
- Level: Main
- Dimensions: 3.1 x 3.04
Pantry
- Level: Main
- Dimensions: 4.32 x 2.75
Heating
- Forced Air, Other Source
Cooling
- Central Air
Appliances
- Included: Water Heater Owned
Features
- Central Vacuum, In-Law Capability, Guest Accommodations, Storage
- Basement: Walk-Out Access,Partially Finished,Separate Entrance
- Has fireplace: Yes
- Fireplace features: Electric
Interior area
- Living area range: 3500-5000 null
Video & virtual tour
Property
Parking
- Total spaces: 22
- Parking features: Private
- Has garage: Yes
Features
- Stories: 2
- Patio & porch: Deck
- Exterior features: Privacy
- Pool features: None
- Has view: Yes
- View description: Trees/Woods
Lot
- Size: 100 Square Feet
- Features: Wooded/Treed
- Topography: Wooded/Treed
Details
- Additional structures: Workshop
- Parcel number: 632700162
Construction
Type & style
- Home type: SingleFamily
- Property subtype: Single Family Residence
Materials
- Brick, Vinyl Siding
- Foundation: Unknown
- Roof: Asphalt Shingle
Utilities & green energy
- Sewer: Septic
Community & HOA
Location
- Region: Kawartha Lakes
Financial & listing details
- Annual tax amount: C$6,313
- Date on market: 11/20/2025
REAL BROKER ONTARIO LTD.
By pressing Contact Agent, you agree that the real estate professional identified above may call/text you about your search, which may involve use of automated means and pre-recorded/artificial voices. You don't need to consent as a condition of buying any property, goods, or services. Message/data rates may apply. You also agree to our Terms of Use. Zillow does not endorse any real estate professionals. We may share information about your recent and future site activity with your agent to help them understand what you're looking for in a home.
Price history
Price history
Price history is unavailable.
Public tax history
Public tax history
Tax history is unavailable.Climate risks
Neighborhood: L0A
Nearby schools
GreatSchools rating
No schools nearby
We couldn't find any schools near this home.
- Loading
