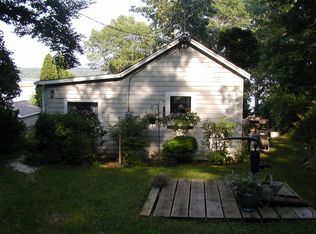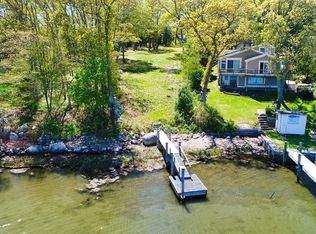This expanded cape snuggled in Acoaxet Westport Harbor offers flexible living space close to the clubs and beaches. Retaining its charm, the expanded 2nd level allows for calm river views through the bank of windows, the gleaming hardwood floors showcase the strategically placed skylight. Oversized Master suite with private bath completes this 2nd floor oasis. Entertain for a crowd in the living room and private deck. Offered for sale as a package with waterfront building lot for $900,000
This property is off market, which means it's not currently listed for sale or rent on Zillow. This may be different from what's available on other websites or public sources.


