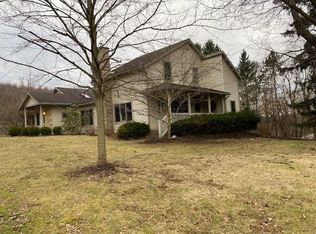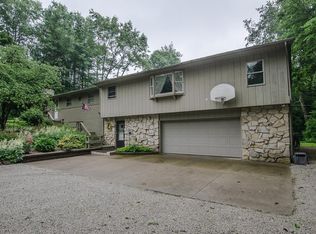Beautiful and spacious country home on 3.48 acres. Addition built in 2003 includes spacious family room with fireplace, and 1st floor bedroom with full bath and walk in closet. Features include cherry hardwood floors, skylights, built-in cabinets, maple cupboards in kitchen, mudroom with utility sink & dutch doors. Formal living & dining room, central air, screened in patio with beautiful views. Cement driveway (installed 2021), 2 car detached garage with additional storage shed. Also hookup for whole house generator. Call your favorite realtor and view this wonderful home. Seller requiring 60 days possession from closing.
This property is off market, which means it's not currently listed for sale or rent on Zillow. This may be different from what's available on other websites or public sources.

