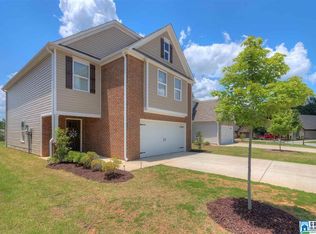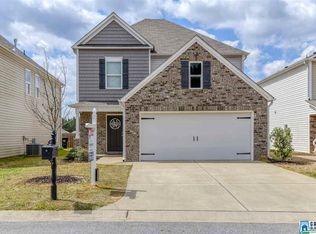Welcome to the beautiful neighborhood of Doss Ferry where you'll find a sparkling pool, fitness center, playground, and plenty of space to walk your fur babies! This lovely home has an OPEN concept with a huge island for all your family gatherings. HUGE master bedroom and 4 other spacious bedrooms with plenty of closet space. House was built in 2016, so everything is still fairly new. Owner has had interior freshly painted and has pressure washed driveway and house. Schedule your showing today!
This property is off market, which means it's not currently listed for sale or rent on Zillow. This may be different from what's available on other websites or public sources.

