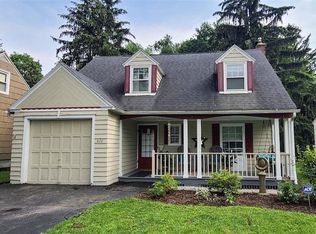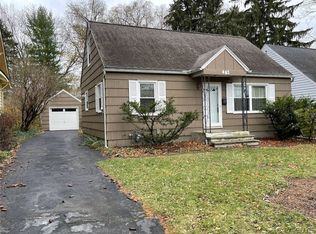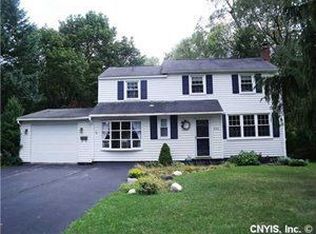Closed
$251,000
398 Radcliffe Rd, Syracuse, NY 13214
3beds
864sqft
Single Family Residence
Built in 1952
9,583.2 Square Feet Lot
$264,000 Zestimate®
$291/sqft
$2,146 Estimated rent
Home value
$264,000
$246,000 - $285,000
$2,146/mo
Zestimate® history
Loading...
Owner options
Explore your selling options
What's special
Welcome to this thoughtfully renovated Ranch home in the Jamesville-Dewitt School District. Featuring 3 bedrooms and 1 bathroom, this move-in ready home offers the ease of one-level living with a bright, welcoming layout, refinished hardwood floors, and a cozy living room anchored by a brick fireplace. The kitchen features stainless steel appliances, gorgeous cabinetry, and luxury vinyl plank flooring—creating a clean and functional space for everyday living. A fully finished basement provides valuable additional space, perfect for a home office, rec room, or extra storage. Outside, enjoy low-maintenance stone landscaping, a freshly paved driveway, and a 1 car garage. Stylish, comfortable, ready to simple move right in and call home! *4/18 UPDATE: Offers kindly requested to be submitted by 4pm Sat 4/19. Thank you for your interest!*
Zillow last checked: 8 hours ago
Listing updated: May 20, 2025 at 11:18am
Listed by:
Marianne Kawelo 315-488-2926,
Hunt Real Estate Era
Bought with:
David J. Manzano Sr., 30MA0711340
MyTown Realty LLC
Source: NYSAMLSs,MLS#: S1599829 Originating MLS: Syracuse
Originating MLS: Syracuse
Facts & features
Interior
Bedrooms & bathrooms
- Bedrooms: 3
- Bathrooms: 1
- Full bathrooms: 1
- Main level bathrooms: 1
- Main level bedrooms: 3
Heating
- Gas, Forced Air
Appliances
- Included: Dishwasher, Electric Oven, Electric Range, Gas Water Heater, Microwave, Refrigerator
- Laundry: In Basement
Features
- Separate/Formal Living Room, Living/Dining Room, Bedroom on Main Level
- Flooring: Hardwood, Luxury Vinyl, Varies
- Basement: Full,Partially Finished
- Number of fireplaces: 1
Interior area
- Total structure area: 864
- Total interior livable area: 864 sqft
Property
Parking
- Total spaces: 1
- Parking features: Attached, Garage
- Attached garage spaces: 1
Features
- Levels: One
- Stories: 1
- Patio & porch: Patio
- Exterior features: Blacktop Driveway, Patio
Lot
- Size: 9,583 sqft
- Dimensions: 60 x 158
- Features: Rectangular, Rectangular Lot, Residential Lot
Details
- Parcel number: 31268904600000060030000000
- Special conditions: Standard
Construction
Type & style
- Home type: SingleFamily
- Architectural style: Ranch
- Property subtype: Single Family Residence
Materials
- Aluminum Siding
- Foundation: Block
Condition
- Resale
- Year built: 1952
Utilities & green energy
- Sewer: Connected
- Water: Connected, Public
- Utilities for property: Sewer Connected, Water Connected
Community & neighborhood
Location
- Region: Syracuse
- Subdivision: Genesee Hills
Other
Other facts
- Listing terms: Cash,Conventional,FHA,VA Loan
Price history
| Date | Event | Price |
|---|---|---|
| 5/20/2025 | Sold | $251,000+14.1%$291/sqft |
Source: | ||
| 4/20/2025 | Pending sale | $219,900$255/sqft |
Source: | ||
| 4/16/2025 | Listed for sale | $219,900+89.6%$255/sqft |
Source: | ||
| 2/19/2025 | Sold | $116,000+60%$134/sqft |
Source: Public Record Report a problem | ||
| 10/6/2000 | Sold | $72,500$84/sqft |
Source: Public Record Report a problem | ||
Public tax history
| Year | Property taxes | Tax assessment |
|---|---|---|
| 2024 | -- | $167,300 +20% |
| 2023 | -- | $139,400 +12% |
| 2022 | -- | $124,500 +18% |
Find assessor info on the county website
Neighborhood: 13214
Nearby schools
GreatSchools rating
- 7/10Jamesville Dewitt Middle SchoolGrades: 5-8Distance: 1.1 mi
- 9/10Jamesville Dewitt High SchoolGrades: 9-12Distance: 2.5 mi
- 7/10Moses Dewitt Elementary SchoolGrades: PK-4Distance: 1 mi
Schools provided by the listing agent
- District: Jamesville-Dewitt
Source: NYSAMLSs. This data may not be complete. We recommend contacting the local school district to confirm school assignments for this home.


