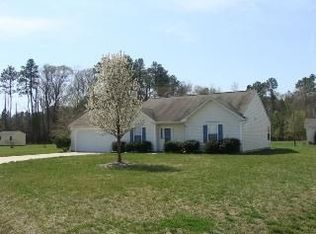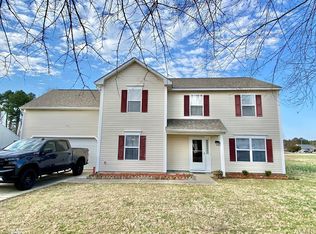A must-see custom built 3 BDRM/3.5 BA home nestled on 2.3 wooded acres. This home, just minutes from the state line, is easily accessible to VA or EC! It has been well maintained & shows like new! Spacious (3000+ HSF), warm, & inviting, it is perfect for entertaining with plenty of natural light & beautiful oak cabinetry, oak flooring, & custom oak trim throughout. The kitchen is well planned & functional with a center island & ample cabinets/counterspace. The detached 3 bay garage has heat, a/c, and bathroom down & FROG with bedroom, kitchen/living area & full bath.
This property is off market, which means it's not currently listed for sale or rent on Zillow. This may be different from what's available on other websites or public sources.


