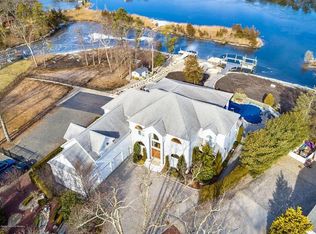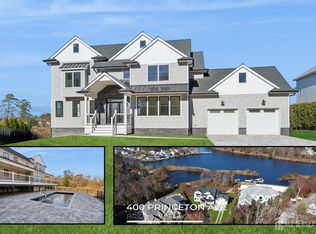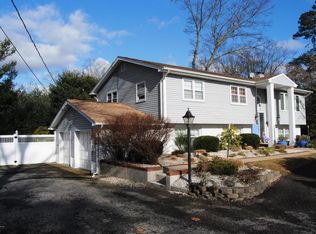Sold for $2,300,000 on 12/29/23
$2,300,000
398 Princeton Avenue, Brick, NJ 08724
4beds
5,146sqft
Single Family Residence
Built in 2003
1.02 Acres Lot
$2,578,500 Zestimate®
$447/sqft
$5,902 Estimated rent
Home value
$2,578,500
$2.37M - $2.84M
$5,902/mo
Zestimate® history
Loading...
Owner options
Explore your selling options
What's special
Luxury on Beaver Dam Creek! Welcome to this meticulously kept home, sitting on just over an acre of property with tons of privacy. This home is situated on a private cul-de-sac shared by only four properties and leads to an oversized paver driveway with motorized front gates with gorgeous landscaping & features 4 Bedrooms, 5 Bathrooms, and over 5,100 Sqft Plus a finished basement.
Upon entering through the double doors, you are welcomed into the grand two-story foyer featuring tile floors, a circular staircase with wrought iron railings, decorative moldings, and tons of natural light. To the right of the foyer, through the arched entry, is the dining room featuring hardwood floors, a large window, and vaulted ceilings. The den off the foyer features glass-paned French doors and carpeted floors. This room can also be utilized as a home office.
The sunken great room, which is open to the kitchen, is the perfect Place for entertainment! French doors leading to the backyard, a double-sided fireplace, hardwood floors, and gorgeous columns add elegance to the room. Additional living space is provided on the other side of the fireplace. The open-concept eat-in kitchen is sure to impress with custom cabinetry, a center island with a stovetop, secondary sink and custom floor length corbels, granite countertops, stainless steel appliances, double ovens, a microwave drawer, and a paneled refrigerator.
Up the stairs, the primary bedroom is situated to the right and welcomes you with French doors. This room features a tray ceiling with custom lighting, a double-sided fireplace, a sitting area with built-in cabinets, and a walk-in closet. The en-suite bathroom is equipped with double sinks, a large walk-in shower, and a separate soaking tub. Additionally, the upstairs features three roomy bedrooms, two full bathrooms and a laundry room. Two of the bedrooms are adjoined by a Jack and Jill bathroom with a private toilet and shower area.
The fully finished basement adds 2,000+ square feet of living space. This space is an entertainer's dream, with a full bar, a full bathroom, and the potential for so much more! The entire house is equipped with a Smart sound system and radiant heat. The backyard features an inground saltwater pool that features gas fire bowls around, two water features, and a shallow lounge area. The outdoor kitchen sits on the beautiful Cambridge pavers with a built-in firepit. The entire backyard is brand new as everything including the 5,000+ Sq Ft of pavers. At the water end of the property sits an New dock with a 18,000lb motorized boat lift and a gazebo area. This Waterfront property opens directly to the Beaver Dam Creek that attaches to the Metedeconk River, giving you quick access to the Atlantic Ocean through the Point Pleasant Inlet. Princeton Ave is the Place to be this summer & luckily, it can be yours - Schedule a showing today!
Zillow last checked: 8 hours ago
Listing updated: February 13, 2025 at 07:20pm
Listed by:
Isaac Nussbaum yitzi@thenussbaumteam.com,
Keller Williams Shore Properties
Bought with:
Isaac Nussbaum, 1647137
Keller Williams Shore Properties
Source: MoreMLS,MLS#: 22310372
Facts & features
Interior
Bedrooms & bathrooms
- Bedrooms: 4
- Bathrooms: 5
- Full bathrooms: 5
Bedroom
- Area: 296.07
- Dimensions: 21.3 x 13.9
Bedroom
- Area: 388.08
- Dimensions: 23.1 x 16.8
Bedroom
- Area: 457.32
- Dimensions: 22.2 x 20.6
Bathroom
- Area: 53.04
- Dimensions: 5.2 x 10.2
Bathroom
- Area: 182.09
- Dimensions: 13.1 x 13.9
Bathroom
- Area: 37.31
- Dimensions: 4.1 x 9.1
Bathroom
- Area: 114.33
- Dimensions: 11.1 x 10.3
Other
- Area: 800.65
- Dimensions: 33.5 x 23.9
Other
- Area: 285.64
- Dimensions: 14.8 x 19.3
Breakfast
- Area: 175.35
- Dimensions: 10.5 x 16.7
Den
- Area: 184.71
- Dimensions: 14.1 x 13.1
Dining room
- Area: 272.32
- Dimensions: 14.11 x 19.3
Family room
- Area: 451.71
- Dimensions: 23.9 x 18.9
Garage
- Area: 797.71
- Dimensions: 33.1 x 24.1
Kitchen
- Description: Eat-In-Kitchen
- Area: 380.29
- Dimensions: 22.11 x 17.2
Laundry
- Area: 81.89
- Dimensions: 8.1 x 10.11
Living room
- Area: 428.64
- Dimensions: 18.8 x 22.8
Other
- Description: Storage
- Area: 97.58
- Dimensions: 11.9 x 8.2
Rec room
- Area: 1801.1
- Dimensions: 31 x 58.1
Heating
- Natural Gas, Radiant, 3+ Zoned Heat
Cooling
- Other, 3+ Zoned AC
Features
- Balcony, Ceilings - 9Ft+ 2nd Flr, Dec Molding, Recessed Lighting
- Flooring: Tile, Wood
- Basement: Finished,Full,Heated,Unfinished
- Attic: Pull Down Stairs
- Number of fireplaces: 2
Interior area
- Total structure area: 5,146
- Total interior livable area: 5,146 sqft
Property
Parking
- Total spaces: 3
- Parking features: Paver Block
- Attached garage spaces: 3
Features
- Stories: 2
- Exterior features: Balcony, Dock, Lighting
- Has private pool: Yes
- Pool features: In Ground, Pool Equipment, Pool/Spa Combo
- Waterfront features: Bulkhead, Boat Lift, Creek
Lot
- Size: 1.02 Acres
- Features: Cul-De-Sac, Oversized
Details
- Parcel number: 07009110100001
- Zoning description: Single Family
Construction
Type & style
- Home type: SingleFamily
- Architectural style: Custom
- Property subtype: Single Family Residence
Materials
- Synthetic Stucco
- Roof: Timberline
Condition
- Year built: 2003
Utilities & green energy
- Sewer: Public Sewer
Community & neighborhood
Security
- Security features: Security System
Location
- Region: Brick
- Subdivision: None
Price history
| Date | Event | Price |
|---|---|---|
| 12/29/2023 | Sold | $2,300,000-2.1%$447/sqft |
Source: | ||
| 9/15/2023 | Pending sale | $2,350,000$457/sqft |
Source: | ||
| 7/12/2023 | Price change | $2,350,000-11.3%$457/sqft |
Source: | ||
| 5/24/2023 | Listed for sale | $2,650,000+130.4%$515/sqft |
Source: | ||
| 3/21/2017 | Sold | $1,150,000-13.2%$223/sqft |
Source: | ||
Public tax history
| Year | Property taxes | Tax assessment |
|---|---|---|
| 2023 | $30,564 +2.1% | $1,252,100 |
| 2022 | $29,925 | $1,252,100 |
| 2021 | $29,925 +7.2% | $1,252,100 +4% |
Find assessor info on the county website
Neighborhood: 08724
Nearby schools
GreatSchools rating
- 7/10Midstreams Elementary SchoolGrades: K-5Distance: 0.7 mi
- 7/10Veterans Mem Middle SchoolGrades: 6-8Distance: 2 mi
- 3/10Brick Twp Memorial High SchoolGrades: 9-12Distance: 3.6 mi
Sell for more on Zillow
Get a free Zillow Showcase℠ listing and you could sell for .
$2,578,500
2% more+ $51,570
With Zillow Showcase(estimated)
$2,630,070

