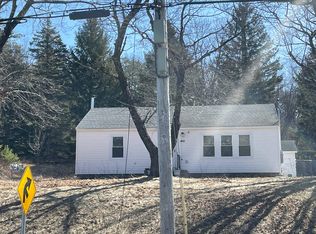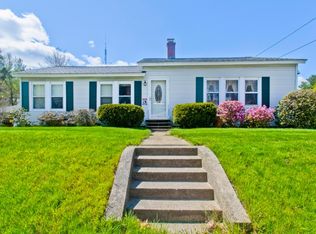Come see this oversized 3 bedroom ranch with a 1 car garage! This home has been fully remodeled! The kitchen has new cabinets, counter-tops, and new stainless steel appliances. There is a formal dining room off the kitchen. Imagine yourself in this large living room with beautiful sconce lighting to accent the cozy fireplace, and mantel. There's a massive front to back bonus room with lots of space for entertaining. This home has new flooring throughout. Three bedrooms all have good-sized closets. The bathroom is renovated as well. Nothing to do but move right in! The center hall has 2 closets with shelving and storage space and access to the walk-up attic. The front entryway has a cedar coat closet. Need more storage? There's a huge full basement and garage with a new garage door! Brand new 3 bedroom septic installed!! Call for your showing today before it's too late!
This property is off market, which means it's not currently listed for sale or rent on Zillow. This may be different from what's available on other websites or public sources.



