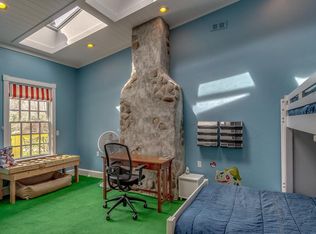Great mountain get-away with end of road privacy. Spacious living room with vaulted ceilings and a beautiful stone fireplace. Large light and bright eat-in kitchen with plenty of cabinets and counter space. There is a nice porch in front and deck in back, which are great for enjoying time outside with family and friends. Has a big laundry room on the main level. Downstairs is a full basement with a large family room with barn wood paneling and outside entrance. It has plenty of storage space downstairs as well as the 2 car garage. Has a big level yard, great for pets or a garden. Newer roof, only 4 years old. Home is being sold furnished and is turn-key and ready for you to move in. This would be a great vacation home or full-time home for extended family as there is plenty of space for everyone. If you are looking for country living with privacy and lots of peace and quiet, then you must see this home.
This property is off market, which means it's not currently listed for sale or rent on Zillow. This may be different from what's available on other websites or public sources.
