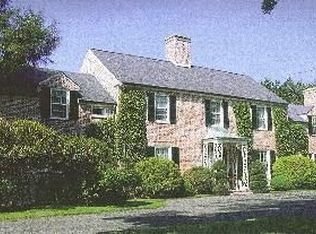Part of a luxury enclave of homes off the main road, this home has been exquisitely renovated & expanded in 2007. The picture of casual elegance & 5 mins to town, it was originally part of a 1930s estate & features a truly parklike setting w/stone walls, flagstone paths and stunning landscaping. High-end architectural details incl. handsome cedar shingle roof, an abundance of divided light windows & custom wood shutters. Inside gorgeous paneling, raised ceilings & incredible 100-year old Carlisle oak wide board floors. Front to back views welcome you in as the foyer opens to a Living Rm w/Dining Rm beyond. The Family Rm incl vaulted ceilings w/skylights, FPL & 4 sets of french doors to the patio & pool. Large Kitchen/Breakfast Rm incl prof. Viking appliances & large walk-in pantry. Distinguished library w/built-ins, FPL. The main floor MBRS incl a Sitting Rm, his/her WIC, private balcony & exquisite bath w/soaking tub, steam shower, durango limestone. Stylish study nook, 2 Powder Rms, large MudRm, laundry & pool dressing/changing area complete the main level. Upstairs, 2nd master/guest suite w/vaulted ceilings & bath + 2 Add'l BR's w/beautifully appointed bath. Walk-out LL incl a Games Rm + Family Room & Full BA and can easily function as an in-law/nanny suite. 4-car Garage - 2 attached, 2 detached + area above available for expansion. Mature trees, specimen plantings, perennial gardens, rolling lawns. Property borders Seth Low Pierrepont State Park for hiking, swimming.
This property is off market, which means it's not currently listed for sale or rent on Zillow. This may be different from what's available on other websites or public sources.
