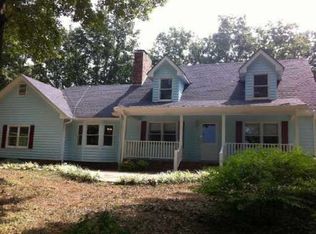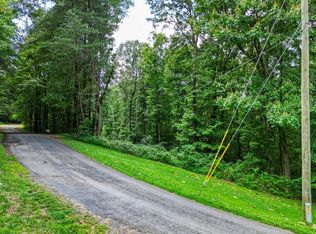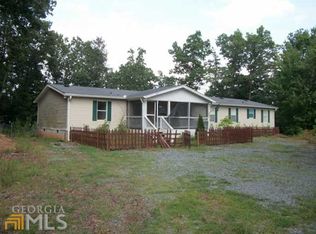Sold
$614,777
398 New Hope Rd, Ellijay, GA 30540
4beds
4,112sqft
Residential
Built in 1983
1.79 Acres Lot
$600,100 Zestimate®
$150/sqft
$4,722 Estimated rent
Home value
$600,100
$498,000 - $720,000
$4,722/mo
Zestimate® history
Loading...
Owner options
Explore your selling options
What's special
Welcome to this beautifully renovated Southern Living-style home, offering stunning 360-degree seasonal mountain views in a private setting just minutes from downtown Ellijay! This 4BR, 3.5-BTH home radiates Southern charm and character in every detail. Nestled within a meticulously landscaped yard, you'll enjoy vibrant perennials. A winding concrete driveway leads to ample parking & 2 car garage, located just off the kitchen area. A concrete sidewalk guides you to the covered rocking-chair front porch. Step inside to discover a spacious living room featuring a brick gas-log fireplace. This home includes custom pine flooring & ceilings, abundant recessed lighting, & updated wainscoting throughout. The dining area offers generous space for entertaining, highlighted by a charming bay window overlooking the picturesque front yard. The kitchen features stainless steel appliances, five-burner gas cooktop, custom cherry bar area, updated wooden vent hood, & abundant cabinet space. A Butler's Pantry allows for additional cabinet space & includes a pantry w/ sliding doors. Adjacent to the kitchen, a cozy breakfast/sitting area w/ a bay window provides a perfect spot to enjoy the seasonal mountain views. This space connects to an updated laundry room addition. A powder room is conveniently located off the living room. The oversized master suite on the main boasts an electric fireplace, a spacious walk-in closet, & a fully renovated en-suite bathroom featuring a large walk-in shower. Ascend the renovated wooden staircase to discover two generously sized bedrooms, a full BTH w/ a double vanity, & a large storage room that can serve as an office or additional storage space. The partially finished daylight basement offers additional living space, including a large family room, a kitchen, guest bedroom, & a full BTH w/ a single vanity. The unfinished portion provides a massive storage area w/ laundry. Outside, enjoy a custom garden area & large workshop. Priced below appraisal.
Zillow last checked: 8 hours ago
Listing updated: April 24, 2025 at 10:14am
Listed by:
The Cindy West Team 706-889-7770,
REMAX Town & Country - Ellijay
Bought with:
Salone Griffin, 374564
C-21 Lindsey & Pauley
Source: NGBOR,MLS#: 413058
Facts & features
Interior
Bedrooms & bathrooms
- Bedrooms: 4
- Bathrooms: 4
- Full bathrooms: 3
- Partial bathrooms: 1
- Main level bedrooms: 1
Primary bedroom
- Level: Main
Heating
- Central, Electric
Cooling
- Central Air, Electric
Appliances
- Included: Refrigerator, Cooktop, Oven, Microwave, Dishwasher, Electric Water Heater
- Laundry: Main Level, In Basement, See Remarks, Laundry Room
Features
- Pantry, Ceiling Fan(s), Sheetrock, Wood, High Speed Internet
- Flooring: Wood, Carpet, Laminate
- Windows: Insulated Windows, Vinyl, Screens
- Basement: Finished,Full,See Remarks
- Number of fireplaces: 1
- Fireplace features: Vented, Gas Log, Wood Burning
Interior area
- Total structure area: 4,112
- Total interior livable area: 4,112 sqft
Property
Parking
- Total spaces: 2
- Parking features: Garage, Driveway, Concrete
- Garage spaces: 2
- Has uncovered spaces: Yes
Features
- Levels: Two
- Stories: 2
- Patio & porch: Screened, Front Porch, Covered, Patio, See Remarks
- Exterior features: Storage, Garden, Private Yard
- Has view: Yes
- View description: Mountain(s), Seasonal, Trees/Woods
- Frontage type: Road
Lot
- Size: 1.79 Acres
- Topography: Level,Sloping,Wooded
Details
- Additional structures: Workshop
- Parcel number: 3064 015A
Construction
Type & style
- Home type: SingleFamily
- Architectural style: Cape Cod,Traditional,Country,See Remarks
- Property subtype: Residential
Materials
- Frame, Concrete, Block, Vinyl Siding
- Roof: Shingle
Condition
- Resale
- New construction: No
- Year built: 1983
Utilities & green energy
- Sewer: Septic Tank
- Water: Private, Well
- Utilities for property: Cable Available, Cable Internet
Community & neighborhood
Location
- Region: Ellijay
Other
Other facts
- Road surface type: Paved
Price history
| Date | Event | Price |
|---|---|---|
| 4/23/2025 | Sold | $614,777$150/sqft |
Source: NGBOR #413058 Report a problem | ||
| 3/24/2025 | Pending sale | $614,777$150/sqft |
Source: NGBOR #413058 Report a problem | ||
| 3/18/2025 | Price change | $614,777-5.4%$150/sqft |
Source: NGBOR #413058 Report a problem | ||
| 2/7/2025 | Listed for sale | $649,777$158/sqft |
Source: NGBOR #413058 Report a problem | ||
Public tax history
Tax history is unavailable.
Neighborhood: 30540
Nearby schools
GreatSchools rating
- 4/10Ellijay Elementary SchoolGrades: PK-5Distance: 3.4 mi
- 8/10Clear Creek Middle SchoolGrades: 6-8Distance: 9.2 mi
- 7/10Gilmer High SchoolGrades: 9-12Distance: 4.1 mi

Get pre-qualified for a loan
At Zillow Home Loans, we can pre-qualify you in as little as 5 minutes with no impact to your credit score.An equal housing lender. NMLS #10287.
Sell for more on Zillow
Get a free Zillow Showcase℠ listing and you could sell for .
$600,100
2% more+ $12,002
With Zillow Showcase(estimated)
$612,102

