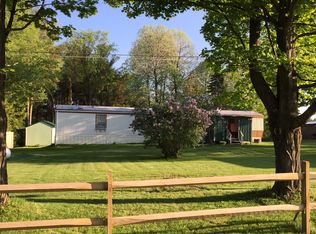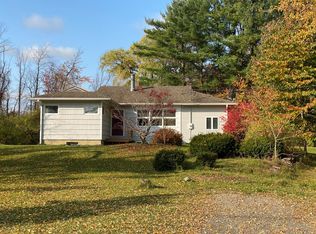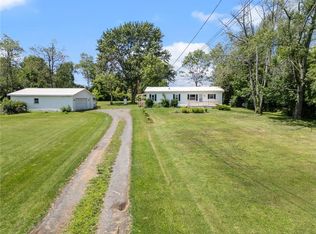This very spacious 2008 ranch home features 4BR/2BA, a large master suite, two living rooms, a large corner lot (2+acres private wooded lot), new hot water heater, beautiful landscaping, the serenity of nature in your yard, and 3 storage sheds; one of which is workshop has a wood stove! Large chefs kitchen,stacked stone fire place Privacy and seclusion, yet only a few minutes from downtown Ithaca, CMC, and Trumansburg. Sellers willing to share home inspection done by Howell on Homes in March 2020. Ithaca address, Tburg School District.
This property is off market, which means it's not currently listed for sale or rent on Zillow. This may be different from what's available on other websites or public sources.


