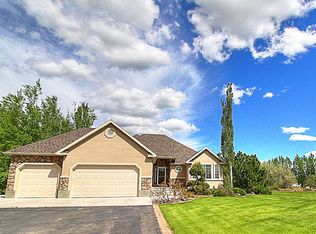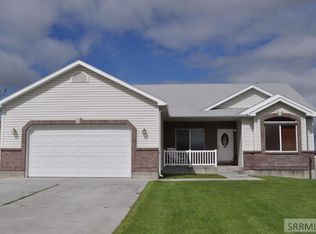DON'T MISS OUT! This beautiful custom home has amazing wood work throughout. It is very large and move in ready. The extra large master suite has two walk in closets, and a large bathroom which includes a two person jetted tub. This house features an office on the main floor, which could also be a bedroom or a music room. There are huge windows that allow an abundance of natural light, but have also been tinted with privacy glass. The deck has a gas outlet for your grill and a large seating area for family and friends to gather. The basement is very large and has built in speakers and many media connections to put your own home theater if desired. This house has alot of storage space for a large family. The yard is well maintained with a waterfall in the back that can be completed the way you like it. There are two water heaters so you have hot water whenever you need it. And finally, lets not forget about the HUGE SHOP 40 x 80 with two big 14 foot doors in front, and a side garage door for your lawnmowers and garden tools. The shop also has a huge loft for extra storage. Don't miss out on this package deal. Come take a look to appreciate the craftsmanship of this custom home.
This property is off market, which means it's not currently listed for sale or rent on Zillow. This may be different from what's available on other websites or public sources.

