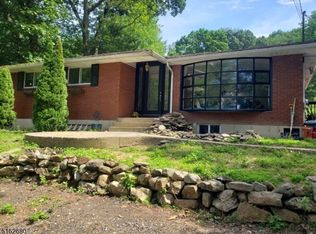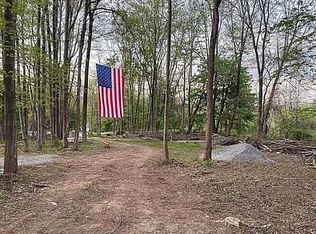Welcome Home to this beautifully renovated Cape Cod. Once you arrive, you will not want to leave. This 4 bedroom 2 full bath home has been renovated from top to bottom. New roof, siding, septic, well pump, multi-zone hot water baseboard furnace, pellet stove, gorgeous kitchen with white shaker style cabinets, granite counter-tops, a suite of SS Samsung appliances, two full baths with custom tile bath and shower with beautiful vanities. The open concept gives this home a modern flair. Enjoy the warmth of the pellet stove in the expansive living room with a soaring cathedral ceiling. The refinished gleaming hardwood floors throughout the home and tile work in the foyer, kitchen, baths and mudroom will delight the pickiest buyer. The view from the front porch, living room, dining room and kitchen is spectacular!
This property is off market, which means it's not currently listed for sale or rent on Zillow. This may be different from what's available on other websites or public sources.


