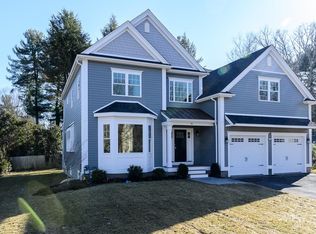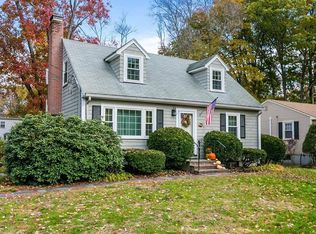Sold for $1,150,000 on 04/17/25
$1,150,000
398 High Rock St, Needham, MA 02492
4beds
1,718sqft
Single Family Residence
Built in 1952
10,019 Square Feet Lot
$1,135,300 Zestimate®
$669/sqft
$4,328 Estimated rent
Home value
$1,135,300
$1.06M - $1.23M
$4,328/mo
Zestimate® history
Loading...
Owner options
Explore your selling options
What's special
Welcome to this meticulously maintained home that has been cherished by the same family since its construction in 1952. This inviting property boasts an exceptional layout designed for both comfort and functionality. Step inside to discover a family room addition that flows seamlessly from the kitchen, creating an ideal space for gatherings and everyday living. Also on the main level is a fireplaced living room, dining room, office, bedroom and a full bath offering the potential of one-level living. Three more bedrooms and an easily expanded half bath upstairs. The big backyard is perfect for outdoor activities. The attached garage provides easy access and added convenience during the winter months while the house has central air for the summer heat. Full, clean unfinished basement offers endless possibilities. This well-cared-for home is ready for you to move in and enjoy, or unleash your creativity and personalize it to your taste! Open houses Sat (3/1) and Sun (3/2) 11:30 am to 1 pm
Zillow last checked: 8 hours ago
Listing updated: April 19, 2025 at 08:21am
Listed by:
Robert S. Ticktin 617-840-3463,
Hawthorn Properties 617-840-3463
Bought with:
Marcy Blocker
Coldwell Banker Realty - Wellesley
Source: MLS PIN,MLS#: 73338780
Facts & features
Interior
Bedrooms & bathrooms
- Bedrooms: 4
- Bathrooms: 2
- Full bathrooms: 1
- 1/2 bathrooms: 1
- Main level bedrooms: 1
Primary bedroom
- Features: Closet, Flooring - Hardwood, Lighting - Overhead
- Level: Main,First
- Area: 130
- Dimensions: 13 x 10
Bedroom 2
- Features: Ceiling Fan(s), Closet, Flooring - Hardwood, Lighting - Overhead
- Level: Second
- Area: 170
- Dimensions: 17 x 10
Bedroom 3
- Features: Flooring - Hardwood, Lighting - Overhead
- Level: Second
- Area: 117
- Dimensions: 13 x 9
Bedroom 4
- Features: Flooring - Hardwood, Lighting - Overhead
- Level: Second
- Area: 108
- Dimensions: 12 x 9
Bathroom 1
- Features: Bathroom - Full, Bathroom - Tiled With Tub & Shower, Flooring - Stone/Ceramic Tile, Lighting - Overhead
- Level: First
Bathroom 2
- Features: Bathroom - Half, Flooring - Stone/Ceramic Tile, Lighting - Overhead
- Level: Second
Dining room
- Features: Flooring - Hardwood, Lighting - Overhead
- Level: First
- Area: 168
- Dimensions: 14 x 12
Family room
- Features: Ceiling Fan(s), Vaulted Ceiling(s), Flooring - Hardwood, Exterior Access
- Level: First
- Area: 210
- Dimensions: 15 x 14
Kitchen
- Features: Closet, Flooring - Stone/Ceramic Tile, Pantry, Recessed Lighting, Peninsula
- Level: First
- Area: 165
- Dimensions: 15 x 11
Living room
- Features: Flooring - Wall to Wall Carpet, Pocket Door
- Level: First
- Area: 165
- Dimensions: 15 x 11
Office
- Features: Closet, Flooring - Hardwood, Lighting - Overhead
- Level: First
- Area: 90
- Dimensions: 10 x 9
Heating
- Central, Forced Air, Natural Gas
Cooling
- Central Air
Appliances
- Laundry: Electric Dryer Hookup
Features
- Closet, Lighting - Overhead, Office
- Flooring: Wood, Tile, Carpet, Flooring - Hardwood
- Windows: Screens
- Basement: Full
- Number of fireplaces: 1
- Fireplace features: Living Room
Interior area
- Total structure area: 1,718
- Total interior livable area: 1,718 sqft
- Finished area above ground: 1,718
Property
Parking
- Total spaces: 4
- Parking features: Attached, Garage Door Opener, Paved Drive, Off Street
- Attached garage spaces: 1
- Uncovered spaces: 3
Features
- Exterior features: Rain Gutters, Screens
Lot
- Size: 10,019 sqft
Details
- Parcel number: 144793
- Zoning: SRB
Construction
Type & style
- Home type: SingleFamily
- Architectural style: Cape
- Property subtype: Single Family Residence
Materials
- Frame
- Foundation: Concrete Perimeter
- Roof: Shingle
Condition
- Year built: 1952
Utilities & green energy
- Electric: 100 Amp Service
- Sewer: Public Sewer
- Water: Public
- Utilities for property: for Electric Range, for Electric Dryer
Community & neighborhood
Community
- Community features: Public Transportation, Shopping, Pool, Tennis Court(s), Park, Walk/Jog Trails, Golf, Medical Facility, House of Worship, Private School, Public School, T-Station, University
Location
- Region: Needham
Price history
| Date | Event | Price |
|---|---|---|
| 4/17/2025 | Sold | $1,150,000+15.6%$669/sqft |
Source: MLS PIN #73338780 Report a problem | ||
| 3/3/2025 | Contingent | $995,000$579/sqft |
Source: MLS PIN #73338780 Report a problem | ||
| 2/26/2025 | Listed for sale | $995,000$579/sqft |
Source: MLS PIN #73338780 Report a problem | ||
Public tax history
| Year | Property taxes | Tax assessment |
|---|---|---|
| 2025 | $10,489 +2.1% | $989,500 +20.6% |
| 2024 | $10,271 -1% | $820,400 +3.1% |
| 2023 | $10,376 +2.3% | $795,700 +4.9% |
Find assessor info on the county website
Neighborhood: 02492
Nearby schools
GreatSchools rating
- 9/10High Rock SchoolGrades: 6Distance: 0.2 mi
- 10/10Needham High SchoolGrades: 9-12Distance: 1.3 mi
- 7/10Newman Elementary SchoolGrades: PK-5Distance: 0.7 mi
Schools provided by the listing agent
- Elementary: Newman
- Middle: Hirock&Pollard
- High: Needham
Source: MLS PIN. This data may not be complete. We recommend contacting the local school district to confirm school assignments for this home.
Get a cash offer in 3 minutes
Find out how much your home could sell for in as little as 3 minutes with a no-obligation cash offer.
Estimated market value
$1,135,300
Get a cash offer in 3 minutes
Find out how much your home could sell for in as little as 3 minutes with a no-obligation cash offer.
Estimated market value
$1,135,300

