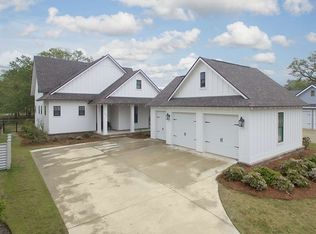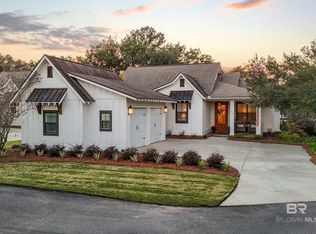Closed
$1,099,000
398 Fruit Tree Ln, Fairhope, AL 36532
4beds
2,762sqft
Residential
Built in 2015
-- sqft lot
$1,077,400 Zestimate®
$398/sqft
$2,820 Estimated rent
Home value
$1,077,400
$991,000 - $1.16M
$2,820/mo
Zestimate® history
Loading...
Owner options
Explore your selling options
What's special
One of the most private custom Walcott Adams plans in the Colony on over-sized corner lot buffered with mature landscaping. A very close walk to the Colony Club and pool and array of amenities. Front porch and additional wrap-around back porch, firepit, and adjacent to the garden center. Downstairs offers 10’ ceilings, hardwood flooring, open entertaining floor plan with floating family room and dining area. Custom kitchen with center island with walnut breakfast bar and solid surface on remaining. Primary bath with soaking tub, separate shower, double vanities, and oversized walk-in closet with built ins. 2 additional bedrooms and bath down and dry bar area leading to laundry room. Expansive upstairs area with floating bedroom, den and office area, full bath, and additional floored storage area that is heated and cooled. All information provided is deemed reliable but not guaranteed. Buyer or buyer’s agent to verify all information. Buyer to verify all information during due diligence.
Zillow last checked: 8 hours ago
Listing updated: July 31, 2024 at 02:44pm
Listed by:
W. Rance Reehl PHONE:251-454-2111,
Coldwell Banker Reehl Prop Fairhope
Bought with:
Lauren Korb
Bellator Real Estate, LLC
Source: Baldwin Realtors,MLS#: 363531
Facts & features
Interior
Bedrooms & bathrooms
- Bedrooms: 4
- Bathrooms: 3
- Full bathrooms: 3
- Main level bedrooms: 3
Primary bedroom
- Features: 1st Floor Primary, Walk-In Closet(s)
- Level: Main
- Area: 182
- Dimensions: 14 x 13
Bedroom 2
- Level: Main
- Area: 144
- Dimensions: 12 x 12
Bedroom 3
- Level: Main
- Area: 121
- Dimensions: 11 x 11
Bedroom 4
- Level: Second
- Area: 169
- Dimensions: 13 x 13
Primary bathroom
- Features: Double Vanity, Soaking Tub, Separate Shower, Private Water Closet
Dining room
- Features: Breakfast Area-Kitchen, Lvg/Dng Combo
- Level: Main
- Area: 156
- Dimensions: 13 x 12
Family room
- Level: Main
- Area: 270
- Dimensions: 18 x 15
Kitchen
- Level: Main
- Area: 162
- Dimensions: 18 x 9
Heating
- Central
Cooling
- Electric, Ceiling Fan(s)
Appliances
- Included: Dishwasher, Disposal, Microwave, Gas Range, Refrigerator w/Ice Maker, Gas Water Heater
- Laundry: Main Level, Inside
Features
- Breakfast Bar, Ceiling Fan(s), Split Bedroom Plan
- Flooring: Tile, Wood
- Has basement: No
- Number of fireplaces: 1
- Fireplace features: Great Room, Wood Burning, Gas
Interior area
- Total structure area: 2,762
- Total interior livable area: 2,762 sqft
Property
Parking
- Total spaces: 2
- Parking features: Detached, Garage, Golf Cart Garage, Side Entrance, Garage Door Opener
- Has garage: Yes
- Covered spaces: 2
Features
- Levels: One and One Half
- Stories: 1
- Patio & porch: Covered, Rear Porch, Front Porch
- Exterior features: Irrigation Sprinkler, Termite Contract
- Pool features: Community, Association
- Spa features: Community
- Has view: Yes
- View description: None
- Waterfront features: No Waterfront
Lot
- Features: Less than 1 acre, Corner Lot, Level, Subdivided
Details
- Parcel number: 4609300000078.027
- Zoning description: Single Family Residence
Construction
Type & style
- Home type: SingleFamily
- Architectural style: Craftsman
- Property subtype: Residential
Materials
- Concrete
- Foundation: Slab
- Roof: Composition
Condition
- Resale
- New construction: No
- Year built: 2015
Utilities & green energy
- Gas: Gas-Natural
- Sewer: Grinder Pump, Public Sewer
- Water: Public
- Utilities for property: Natural Gas Connected, Fairhope Utilities, Riviera Utilities
Green energy
- Energy efficient items: Insulation
Community & neighborhood
Security
- Security features: Smoke Detector(s)
Community
- Community features: Clubhouse, Fitness Center, Fishing, Pool, Steam/Sauna, Tennis Court(s), Gated, Golf, Lazy River
Location
- Region: Fairhope
- Subdivision: Battles Trace at The Colony
HOA & financial
HOA
- Has HOA: Yes
- HOA fee: $858 monthly
- Services included: Association Management, Insurance, Maintenance Grounds, Taxes-Common Area, Clubhouse, Pool
Other
Other facts
- Ownership: Whole/Full
Price history
| Date | Event | Price |
|---|---|---|
| 7/31/2024 | Sold | $1,099,000$398/sqft |
Source: | ||
| 6/12/2024 | Pending sale | $1,099,000$398/sqft |
Source: | ||
| 6/10/2024 | Listed for sale | $1,099,000+251.1%$398/sqft |
Source: | ||
| 10/4/2016 | Sold | $313,000-29.3%$113/sqft |
Source: Public Record | ||
| 10/23/2015 | Sold | $442,759$160/sqft |
Source: Public Record | ||
Public tax history
| Year | Property taxes | Tax assessment |
|---|---|---|
| 2025 | $4,029 +21.8% | $87,580 +0.9% |
| 2024 | $3,308 +3.1% | $86,840 +6.3% |
| 2023 | $3,207 | $81,680 +34.6% |
Find assessor info on the county website
Neighborhood: 36532
Nearby schools
GreatSchools rating
- 10/10Fairhope Elementary SchoolGrades: PK-6Distance: 2.9 mi
- 10/10Fairhope Middle SchoolGrades: 7-8Distance: 1.9 mi
- 9/10Fairhope High SchoolGrades: 9-12Distance: 1.7 mi
Schools provided by the listing agent
- Elementary: Fairhope West Elementary
- Middle: Fairhope Middle
- High: Fairhope High
Source: Baldwin Realtors. This data may not be complete. We recommend contacting the local school district to confirm school assignments for this home.

Get pre-qualified for a loan
At Zillow Home Loans, we can pre-qualify you in as little as 5 minutes with no impact to your credit score.An equal housing lender. NMLS #10287.
Sell for more on Zillow
Get a free Zillow Showcase℠ listing and you could sell for .
$1,077,400
2% more+ $21,548
With Zillow Showcase(estimated)
$1,098,948
