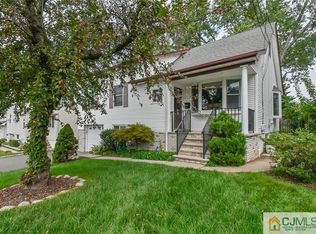Sold for $520,000 on 06/18/25
$520,000
398 Ford Ave, Fords, NJ 08863
3beds
924sqft
Single Family Residence
Built in 1918
6,298.78 Square Feet Lot
$529,900 Zestimate®
$563/sqft
$2,957 Estimated rent
Home value
$529,900
$482,000 - $583,000
$2,957/mo
Zestimate® history
Loading...
Owner options
Explore your selling options
What's special
Welcome to this well-appointed 3-bedroom, 1.5-bath home, offering stylish updates, comfortable living spaces, and a spacious outdoor setting perfect for everyday living and entertaining. The first floor features a generous living and dining room ideal for gatherings alongside a galley-style kitchen complete with granite countertops and stainless steel appliances. You'll also find a convenient first-floor bedroom and a stylish powder room for guests. Upstairs, you'll discover two generously sized bedrooms and a full bath, offering plenty of space and privacy. The large basement features high ceilings, laundry, and ample storage, with great potential to be finished as a playroom or entertainment space. Outside, enjoy a fully fenced-in yard with a deck and perfect for entertaining, gardening, or additional storage. The home is situated on a large corner lot with a private driveway that fits up to 5 cars, offering plenty of parking and convenience. Major updates include a brand new roof with a lifetime transferable warranty, brand new electrical panel, and a new air conditioner condenser unit, giving peace of mind for years to come. Located just minutes from major shopping malls, restaurants, and the Metropark train station, this move-in ready gem blends comfort, updates, and convenience. Don't miss your opportunity schedule your showing today!
Zillow last checked: 8 hours ago
Listing updated: June 18, 2025 at 01:58pm
Listed by:
KUNAL SODHI,
EXP REALTY, LLC 866-201-6210
Source: All Jersey MLS,MLS#: 2513549R
Facts & features
Interior
Bedrooms & bathrooms
- Bedrooms: 3
- Bathrooms: 2
- Full bathrooms: 1
- 1/2 bathrooms: 1
Bathroom
- Features: Stall Shower and Tub
Dining room
- Features: Living Dining Combo
Kitchen
- Features: Granite/Corian Countertops, Galley Type
Basement
- Area: 0
Heating
- Forced Air
Cooling
- Central Air, Ceiling Fan(s)
Appliances
- Included: Dishwasher, Dryer, Gas Range/Oven, Microwave, Refrigerator, Washer
Features
- Blinds, Vaulted Ceiling(s), 1 Bedroom, Kitchen, Bath Half, Living Room, Dining Room, 2 Bedrooms, Bath Full, None
- Flooring: Carpet, Ceramic Tile, Laminate, Wood
- Windows: Blinds
- Basement: Partial, Storage Space, Interior Entry, Utility Room, Laundry Facilities
- Has fireplace: No
Interior area
- Total structure area: 924
- Total interior livable area: 924 sqft
Property
Parking
- Parking features: 3 Cars Deep, See Remarks
- Has uncovered spaces: Yes
Features
- Levels: Two
- Stories: 2
- Patio & porch: Deck
- Exterior features: Deck, Fencing/Wall, Storage Shed
- Fencing: Fencing/Wall
Lot
- Size: 6,298 sqft
- Dimensions: 63.00 x 100.00
- Features: Corner Lot, Level
Details
- Additional structures: Shed(s)
- Parcel number: 2500336020002802
- Zoning: R-6
Construction
Type & style
- Home type: SingleFamily
- Architectural style: Dutch
- Property subtype: Single Family Residence
Materials
- Roof: Asphalt
Condition
- Year built: 1918
Utilities & green energy
- Gas: Natural Gas
- Sewer: Public Sewer
- Water: Public
- Utilities for property: Electricity Connected, Natural Gas Connected
Community & neighborhood
Location
- Region: Fords
Other
Other facts
- Ownership: Fee Simple
Price history
| Date | Event | Price |
|---|---|---|
| 6/18/2025 | Sold | $520,000+9.5%$563/sqft |
Source: | ||
| 5/28/2025 | Contingent | $475,000$514/sqft |
Source: | ||
| 5/16/2025 | Listed for sale | $475,000+113%$514/sqft |
Source: | ||
| 6/20/2012 | Sold | $223,000+93.9%$241/sqft |
Source: Agent Provided | ||
| 9/16/2011 | Sold | $115,000-14.8%$124/sqft |
Source: | ||
Public tax history
| Year | Property taxes | Tax assessment |
|---|---|---|
| 2024 | $6,271 +2.2% | $53,900 |
| 2023 | $6,134 +2.6% | $53,900 |
| 2022 | $5,981 +0.8% | $53,900 |
Find assessor info on the county website
Neighborhood: 08863
Nearby schools
GreatSchools rating
- 5/10Lafayette Estates Elementary SchoolGrades: K-5Distance: 0.3 mi
- 3/10Fords Middle SchoolGrades: 6-8Distance: 0.2 mi
- 4/10Woodbridge High SchoolGrades: 9-12Distance: 2.4 mi
Get a cash offer in 3 minutes
Find out how much your home could sell for in as little as 3 minutes with a no-obligation cash offer.
Estimated market value
$529,900
Get a cash offer in 3 minutes
Find out how much your home could sell for in as little as 3 minutes with a no-obligation cash offer.
Estimated market value
$529,900
