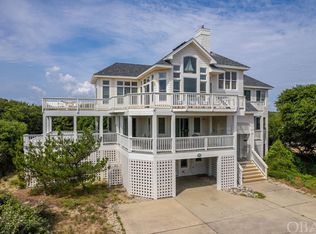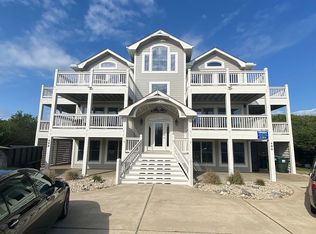Effortlessly integrating deluxe ambiance with sensible utility, every element of this grand semi-oceanfront home reflects thoughtful architectural design and detail with incredibly dreamy views. The expansive deck of this six-bedroom vacation home is perfectly situated to view a tranquil bird sanctuary and relaxing sunrises over the ocean. Enjoy beach life with your conveniently located walkway access point directly across the street; all in the highly sought-after prestigious community of Pine Island. This popular reverse floor plan offers functional architectural design for maximum comfort, amenities, and opportunities to appreciate the impressive views from floor to ceiling windows that maximize the daylight and provide many opportunities to view the sunset. The top-level great room boasts spacious sitting and dining areas with fireplace, hardwood floors, and a shipâs watch to meet entertainment and viewing needs. The recently updated kitchen fully accommodates numerous friends and family with granite counter tops, stainless steel appliances, two ovens, and plenty of seating. A King Master with en-suite bathroom including a whirlpool tub and private deck is also conveniently located on the top level. The well-appointed mid level provides a plethora of sleeping options including a King Master suite and a Queen room that shares a full hall bath with a room with 2 Singles. There is another half bath on the stair landing leading to the upper level. As you travel to the ground level, this home will continue to delight with maximum privacy and tranquil seclusion surrounded by native plants and trees in the well-appointed outdoor area that includes a private pool, hot tub, picnic tables, gas grill and basketball hoop, along with many desirable features for those who love outdoor living. This home offers many private areas to enjoy solitude such as a porch swing, hammock and decks on every level that will set you into relaxation mode. For the active person, there is a fun media and recreation room with pool table, and den with a movie library, queen sofa-bed and half bath to access the spacious outdoor pool area. This floor also includes a King Master suite and a bunk room that will accommodate four. A bonus to all of the conveniences this home offers is the wonderfully stocked community of Pine Island with additional recreational amenities for all to enjoy!
This property is off market, which means it's not currently listed for sale or rent on Zillow. This may be different from what's available on other websites or public sources.

