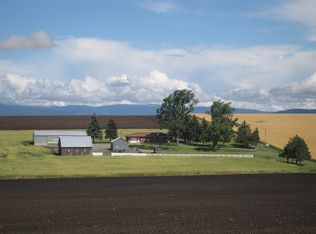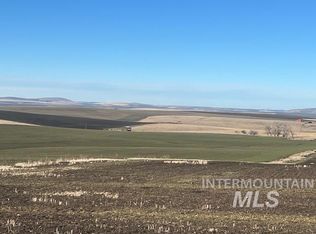Never before on the market. This ranch house provided a loving home to four generations. Experience the peace and tranquility of a warm, gentle breeze under the shade of Earl, the big maple in the back yard. Located 2.8 miles N of town this stately turn of the century ranch home has 360 degree views of the mountains & Camas Prairie. The 40 acres is a perfect horse property & incls a pond, shop, machine sheds, tack shed, loafing shed w/corral & fenced pasture. This classic home was renovated in 1971 & 2010.
This property is off market, which means it's not currently listed for sale or rent on Zillow. This may be different from what's available on other websites or public sources.


