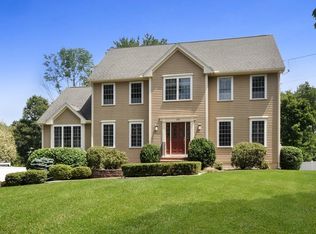Sold for $1,665,000
$1,665,000
398 Davis Rd, Bedford, MA 01730
4beds
4,259sqft
Single Family Residence
Built in 2014
0.47 Acres Lot
$1,775,800 Zestimate®
$391/sqft
$4,209 Estimated rent
Home value
$1,775,800
$1.63M - $1.94M
$4,209/mo
Zestimate® history
Loading...
Owner options
Explore your selling options
What's special
Designed under the careful direction of the current owners, this custom Colonial offers a level of style, quality and sophistication rarely found in new construction. The open floor plan is perfect for entertaining, with a stunning kitchen and gracious living spaces. The primary bedroom is a true sanctuary with a sitting area and three closets, including a large walk-in with custom cabinetry, open to a luxurious bath with soaking tub. Three additional bedrooms provide great flexibility for family and guests. Sports enthusiasts will love the finished third floor, currently used for a golf simulator and exercise/meditation area. The unfinished, walk-out lower level provides endless opportunity for storage or future expansion. As summer approaches, host family and friends outdoors on the large deck overlooking the pristine grounds complete with a hot tub and a patio with built-in firepit. Ideally located close to Bedford schools, shops and restaurants, Whole Foods & commuting routes.
Zillow last checked: 8 hours ago
Listing updated: June 29, 2024 at 07:14am
Listed by:
Andrew Martini 781-530-4850,
Compass 617-206-3333
Bought with:
Shailesh J. Shah
Boston Crown Realty, LLC
Source: MLS PIN,MLS#: 73231669
Facts & features
Interior
Bedrooms & bathrooms
- Bedrooms: 4
- Bathrooms: 4
- Full bathrooms: 3
- 1/2 bathrooms: 1
Primary bedroom
- Features: Cathedral Ceiling(s), Walk-In Closet(s), Flooring - Hardwood, Recessed Lighting
- Level: Second
- Area: 598
- Dimensions: 23 x 26
Bedroom 2
- Features: Ceiling Fan(s), Closet, Flooring - Hardwood
- Level: Second
- Area: 195
- Dimensions: 13 x 15
Bedroom 3
- Features: Ceiling Fan(s), Flooring - Hardwood
- Level: Second
- Area: 156
- Dimensions: 13 x 12
Bedroom 4
- Features: Ceiling Fan(s), Flooring - Hardwood
- Level: Second
- Area: 204
- Dimensions: 17 x 12
Primary bathroom
- Features: Yes
Bathroom 1
- Features: Bathroom - Half
- Level: First
- Area: 25
- Dimensions: 5 x 5
Bathroom 2
- Features: Bathroom - Full, Bathroom - Double Vanity/Sink, Bathroom - With Tub & Shower
- Level: Second
- Area: 192
- Dimensions: 16 x 12
Bathroom 3
- Features: Bathroom - Full, Bathroom - Tiled With Tub & Shower
- Level: Second
- Area: 108
- Dimensions: 9 x 12
Dining room
- Features: Flooring - Hardwood, Window(s) - Picture
- Level: First
- Area: 208
- Dimensions: 13 x 16
Family room
- Features: Ceiling Fan(s), Flooring - Hardwood
- Level: First
- Area: 288
- Dimensions: 18 x 16
Kitchen
- Features: Countertops - Stone/Granite/Solid, Kitchen Island
- Level: Main,First
- Area: 272
- Dimensions: 17 x 16
Living room
- Features: Flooring - Hardwood, Recessed Lighting
- Level: First
- Area: 208
- Dimensions: 13 x 16
Office
- Features: Flooring - Hardwood, French Doors
- Level: First
- Area: 130
- Dimensions: 13 x 10
Heating
- Forced Air, Natural Gas
Cooling
- Central Air
Appliances
- Included: Gas Water Heater
- Laundry: Second Floor
Features
- Office, Game Room, Bonus Room
- Flooring: Flooring - Hardwood
- Doors: French Doors
- Basement: Full,Walk-Out Access
- Number of fireplaces: 1
- Fireplace features: Family Room
Interior area
- Total structure area: 4,259
- Total interior livable area: 4,259 sqft
Property
Parking
- Total spaces: 6
- Parking features: Attached
- Attached garage spaces: 2
- Uncovered spaces: 4
Features
- Patio & porch: Deck, Patio
- Exterior features: Deck, Patio, Hot Tub/Spa
- Has spa: Yes
- Spa features: Private
Lot
- Size: 0.47 Acres
- Features: Cleared, Level
Details
- Parcel number: M:060 P:0045,352666
- Zoning: B
Construction
Type & style
- Home type: SingleFamily
- Architectural style: Colonial
- Property subtype: Single Family Residence
Materials
- Frame
- Foundation: Concrete Perimeter
- Roof: Shingle
Condition
- Year built: 2014
Utilities & green energy
- Electric: Circuit Breakers, 200+ Amp Service
- Sewer: Public Sewer
- Water: Public
Community & neighborhood
Location
- Region: Bedford
Price history
| Date | Event | Price |
|---|---|---|
| 6/28/2024 | Sold | $1,665,000-1.9%$391/sqft |
Source: MLS PIN #73231669 Report a problem | ||
| 5/24/2024 | Contingent | $1,698,000$399/sqft |
Source: MLS PIN #73231669 Report a problem | ||
| 5/16/2024 | Listed for sale | $1,698,000$399/sqft |
Source: MLS PIN #73231669 Report a problem | ||
| 5/7/2024 | Contingent | $1,698,000$399/sqft |
Source: MLS PIN #73231669 Report a problem | ||
| 5/1/2024 | Listed for sale | $1,698,000+54.4%$399/sqft |
Source: MLS PIN #73231669 Report a problem | ||
Public tax history
| Year | Property taxes | Tax assessment |
|---|---|---|
| 2025 | $19,980 +16.4% | $1,659,500 +14.8% |
| 2024 | $17,167 +8.3% | $1,445,000 +13.8% |
| 2023 | $15,846 -4.1% | $1,269,700 +4.4% |
Find assessor info on the county website
Neighborhood: 01730
Nearby schools
GreatSchools rating
- NADavis Elementary SchoolGrades: PK-2Distance: 0.1 mi
- 9/10John Glenn Middle SchoolGrades: 6-8Distance: 1.3 mi
- 10/10Bedford High SchoolGrades: 9-12Distance: 1.4 mi
Schools provided by the listing agent
- Elementary: Davis/Lane
- Middle: John Glenn
- High: Bedford
Source: MLS PIN. This data may not be complete. We recommend contacting the local school district to confirm school assignments for this home.
Get a cash offer in 3 minutes
Find out how much your home could sell for in as little as 3 minutes with a no-obligation cash offer.
Estimated market value$1,775,800
Get a cash offer in 3 minutes
Find out how much your home could sell for in as little as 3 minutes with a no-obligation cash offer.
Estimated market value
$1,775,800
