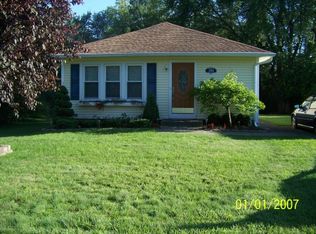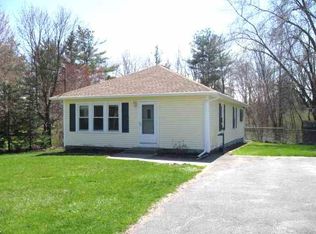No Showings until 8/1/19 per sellers request .Conveniently located, well maintained Colonie Cape. Property backs up to the Town of Colonie Golf Course.3 Bedrooms (2 on first floor),Formal Dining Room, 1st floor full bath, updated kitchen with granite counter tops, family room with gas fireplace, newer windows, newer roof, newer furnace and A/C. One car attached garage plus plenty of off street parking. Deck off family room. Interior photos to be added 7/31/19
This property is off market, which means it's not currently listed for sale or rent on Zillow. This may be different from what's available on other websites or public sources.

