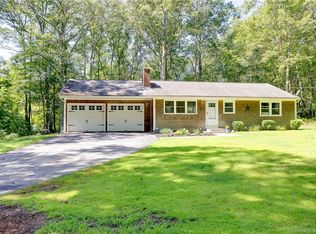Sold for $405,000
Street View
$405,000
398 Chase Rd, Thompson, CT 06277
3beds
1,320sqft
SingleFamily
Built in 1978
0.92 Acres Lot
$414,000 Zestimate®
$307/sqft
$2,620 Estimated rent
Home value
$414,000
$393,000 - $435,000
$2,620/mo
Zestimate® history
Loading...
Owner options
Explore your selling options
What's special
Located in a desirable Thompson neighborhood, surrounded by beautiful stone walls, this 1978 home has just undergone a major transformation including new windows, new roof, light, bright eat-in space kitchen or kitchen/dining room combo, bath, garage doors, sliders and many other updates. Large beautiful level lot with fruit trees, garden area, a haven for wildlife and set on almost an acre with plenty of space! This split level boasts lots of storage and a partially finished basement, new flooring and carpets, a living room bay window, recessed lighting, all new ceiling fans, fixtures, blinds and more make this turnkey and move in ready for any family. $1500 appliance allowance. Lovely deck off the kitchen allows for extra peace and quiet in the back yard. Country living one hour from Boston and Providence.
Facts & features
Interior
Bedrooms & bathrooms
- Bedrooms: 3
- Bathrooms: 2
- Full bathrooms: 1
- 1/2 bathrooms: 1
Heating
- Baseboard, Oil
Cooling
- None
Appliances
- Included: Dishwasher, Range / Oven
- Laundry: Lower Level
Features
- Open Floorplan
- Flooring: Carpet, Laminate, Linoleum / Vinyl
- Windows: Thermopane Windows
- Basement: Unfinished
- Attic: Pull Down Stairs
Interior area
- Total interior livable area: 1,320 sqft
- Finished area below ground: 240
Property
Parking
- Total spaces: 2
- Parking features: Garage - Attached
Features
- Patio & porch: Deck
- Exterior features: Stone, Vinyl
- Waterfront features: Not Applicable
Lot
- Size: 0.92 Acres
- Features: Level, Open Lot
Details
- Parcel number: THOMM126B34L26D
- Zoning: R40
Construction
Type & style
- Home type: SingleFamily
- Architectural style: Raised Ranch
Materials
- Roof: Asphalt
Condition
- Year built: 1978
Utilities & green energy
- Sewer: Septic Tank
- Water: Private Well
Community & neighborhood
Location
- Region: Thompson
HOA & financial
Other financial information
- Total actual rent: 254000
Other
Other facts
- Heating: Baseboard, Oil
- Sewer: Septic Tank
- Appliances: Dishwasher, Oven/Range, Allowance
- Roof: Asphalt
- GarageYN: true
- AssociationYN: 0
- HeatingYN: true
- PatioAndPorchFeatures: Deck
- RoomsTotal: 6
- Zoning: R40
- ConstructionMaterials: Frame, Vinyl Siding
- CurrentFinancing: Conventional
- LotFeatures: Level, Open Lot
- CommunityFeatures: Golf, Medical Facilities, Private School(s)
- ArchitecturalStyle: Raised Ranch
- BelowGradeFinishedArea: 240
- Attic: Pull Down Stairs
- LaundryFeatures: Lower Level
- WaterSource: Private Well
- YearBuiltSource: Public Records
- InteriorFeatures: Open Floorplan
- WindowFeatures: Thermopane Windows
- FoundationDetails: Concrete
- WaterfrontFeatures: Not Applicable
- Basement: Full With Walk-Out
- ParkingFeatures: Under House Garage
- ExteriorFeatures: Stone Wall
- TotalActualRent: 254000.00
- CoListAgentEmail: moniquemaldonadoRE@gmail.com
- CoListAgentFullName: Monique M Maldonado
- MlsStatus: Show
Price history
| Date | Event | Price |
|---|---|---|
| 11/20/2023 | Sold | $405,000+57.3%$307/sqft |
Source: Public Record Report a problem | ||
| 3/2/2020 | Sold | $257,500+1.4%$195/sqft |
Source: | ||
| 2/6/2020 | Pending sale | $254,000$192/sqft |
Source: CR Premier Properties #170261326 Report a problem | ||
| 1/11/2020 | Listed for sale | $254,000+55.8%$192/sqft |
Source: CR Premier Properties #170261326 Report a problem | ||
| 6/13/2014 | Sold | $163,000-4.1%$123/sqft |
Source: | ||
Public tax history
| Year | Property taxes | Tax assessment |
|---|---|---|
| 2025 | $4,539 +27% | $238,900 +88% |
| 2024 | $3,573 +8.1% | $127,100 |
| 2023 | $3,305 +3.9% | $127,100 |
Find assessor info on the county website
Neighborhood: 06277
Nearby schools
GreatSchools rating
- 4/10Mary R. Fisher Elementary SchoolGrades: PK-4Distance: 3.6 mi
- 6/10Thompson Middle SchoolGrades: 5-8Distance: 3.7 mi
- 5/10Tourtellotte Memorial High SchoolGrades: 9-12Distance: 3.7 mi
Schools provided by the listing agent
- Elementary: Mary R. Fisher
- Middle: TMS
- High: Tourtellotte Memorial
Source: The MLS. This data may not be complete. We recommend contacting the local school district to confirm school assignments for this home.
Get pre-qualified for a loan
At Zillow Home Loans, we can pre-qualify you in as little as 5 minutes with no impact to your credit score.An equal housing lender. NMLS #10287.
Sell with ease on Zillow
Get a Zillow Showcase℠ listing at no additional cost and you could sell for —faster.
$414,000
2% more+$8,280
With Zillow Showcase(estimated)$422,280
